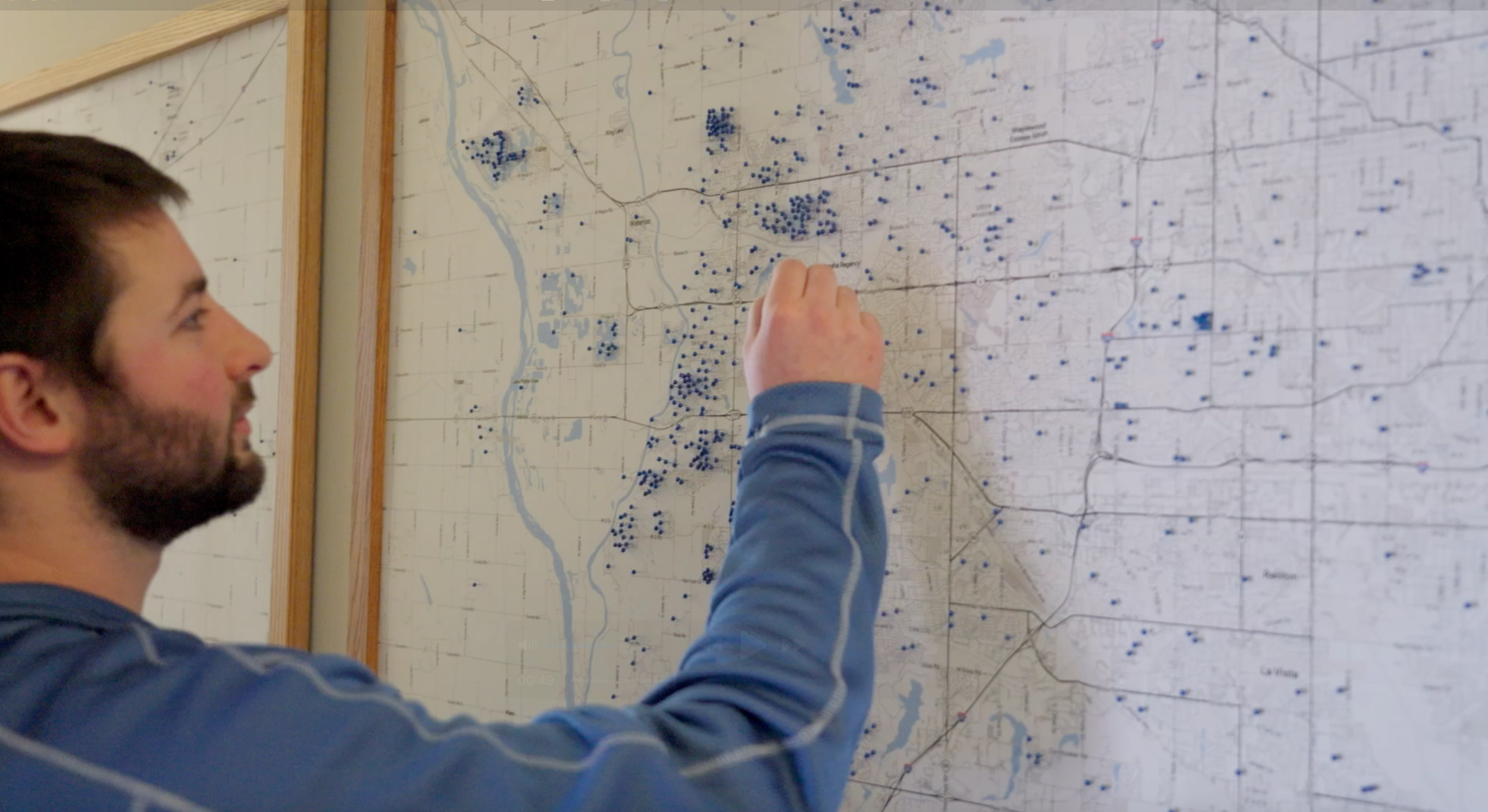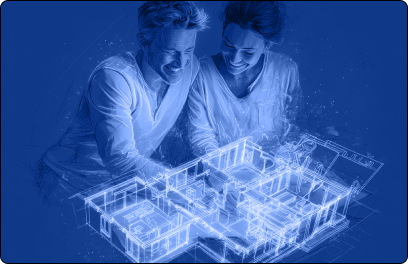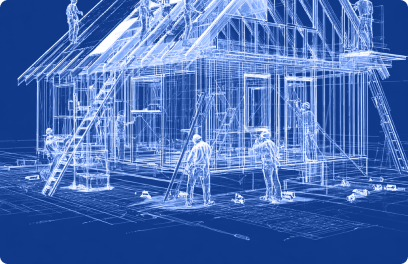
Epcon
Franchising
Partnering with Epcon Franchisees to provide seamless drafting solutions for Epcon plans.
As part of our preferred partnership with Epcon Franchising, we have taken on the task of redrawing the lineup of Epcon plans. By doing so, we can reduce the cost & timeframe in serving Epcon franchises that may have interest in utilizing our services. When transitioning to our services, we will provide site specific plans & incorporate individual builder preferences and specifics as well as local codes combined with the Epcon options that are chosen by you.
Our site-specific drafting process has helped builders cut change orders by up to 50% while reducing overall drafting expenses.
VirtuActive was founded on a simple idea: everyone builds better when they can see the plan. Using a 3D-first design approach, we bring ideas to life long before construction begins—aligning homeowners, remodelers, and builders from day one. By visualizing every space before a single wall goes up, we help cut surprises, minimize costly change orders, and accelerate approvals. The result is a smoother build, smarter decisions, and a design process that feels both practical and inspiring.

A quick look at what a Buildout with our team means, and how it solves your drafting difficulties.
Why Epcon Franchisees Partner with VirtuActive
Effortless Lot Specific Orders
Reflecting exactly what's being built – every time, for every project.
Streamlined Maintenance & Updates
Eliminate overhead by linking all preferences, codes, details and options in our Centralized Digital Hub
Built for Scalability
Whether it’s integrating 3D visuals, brochure plans, structural or option changes, your Buildout is built for expansion and ready at any time.
National Volume Pricing
Transparent, scalable pricing designed for high-volume builders. Flexible options to match your growth.
Phase 1 Completed
Phase 2 Drafting
$2,000
(includes one elevation)
Each additional Elevation $300
Each Option $150
Basement Add On $500
Base Conversion
Phase 3 Drafting
$500
(includes one elevation)
Site Plan Add On $150
Site Specific Plan
3D Visuals
Brochure Plans
Base $250
Each Additional Elevation $50
Each Option $25
3D Packages
Exterior + Interior $1,300
Exterior Only $500
Each Additional Elevation $200
OPTIONAL
3D Proof in Action
Bring Your Vision to Life
Contact us today about an upcoming project















