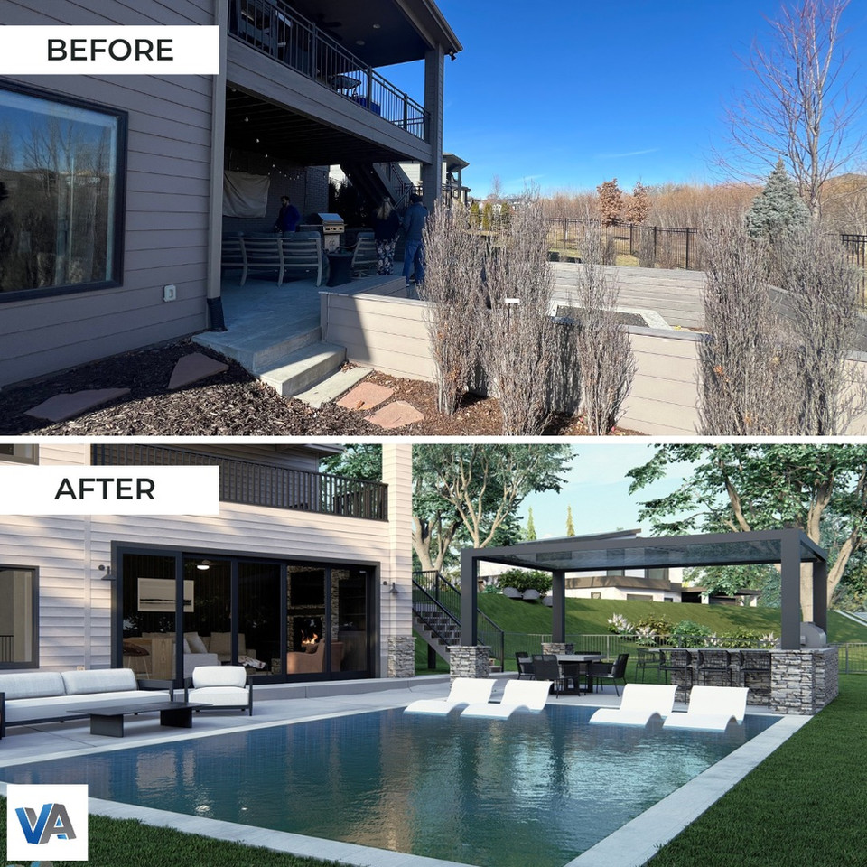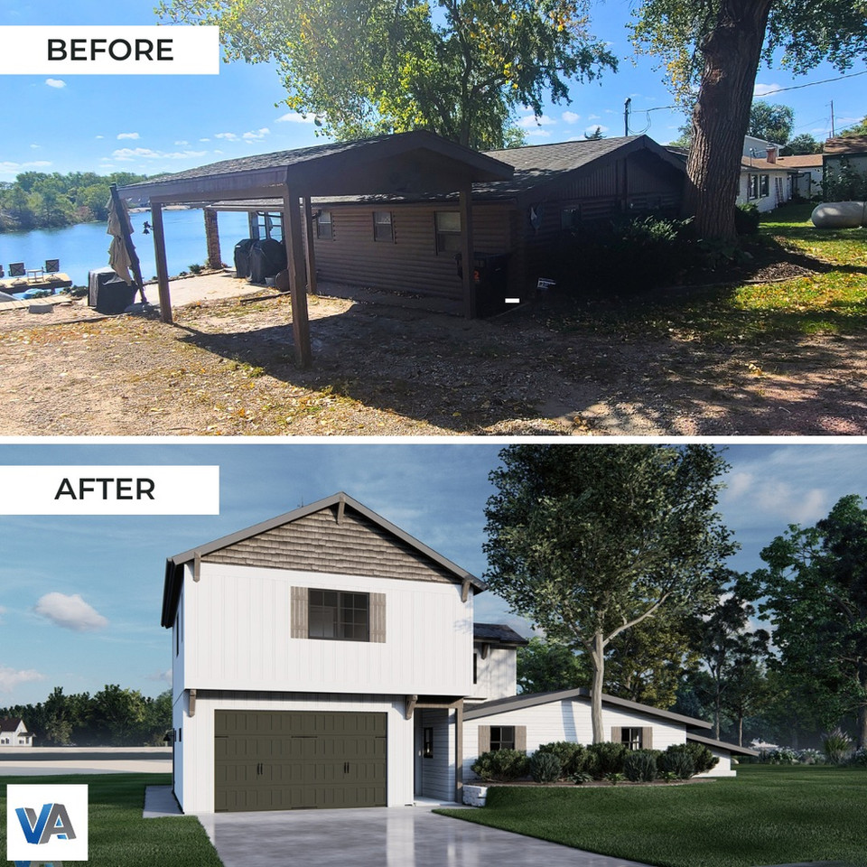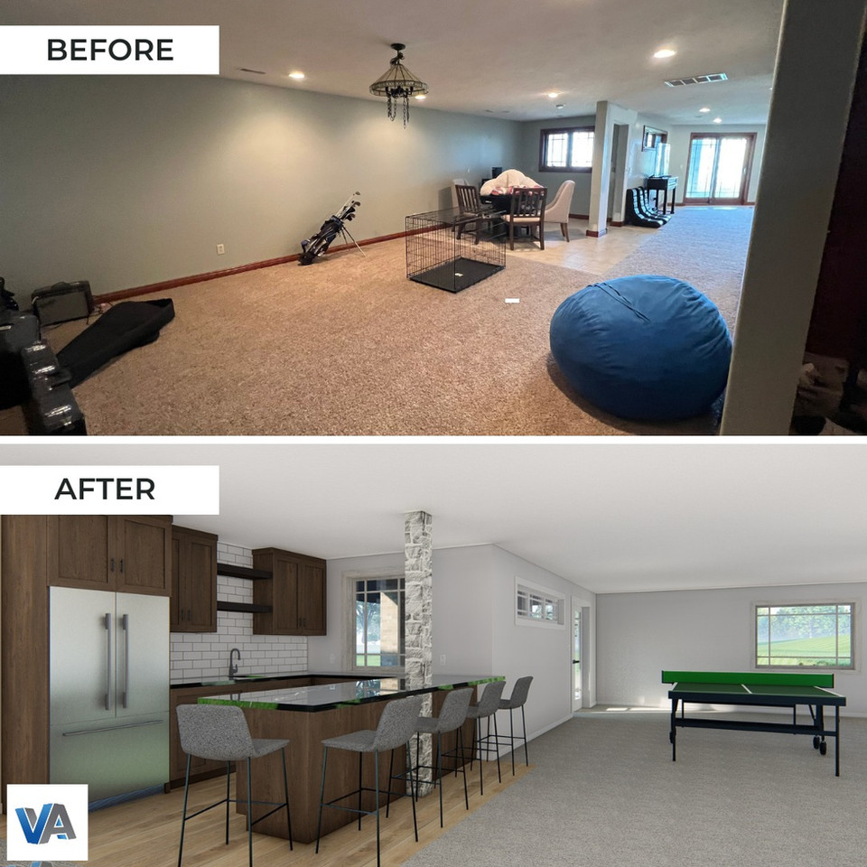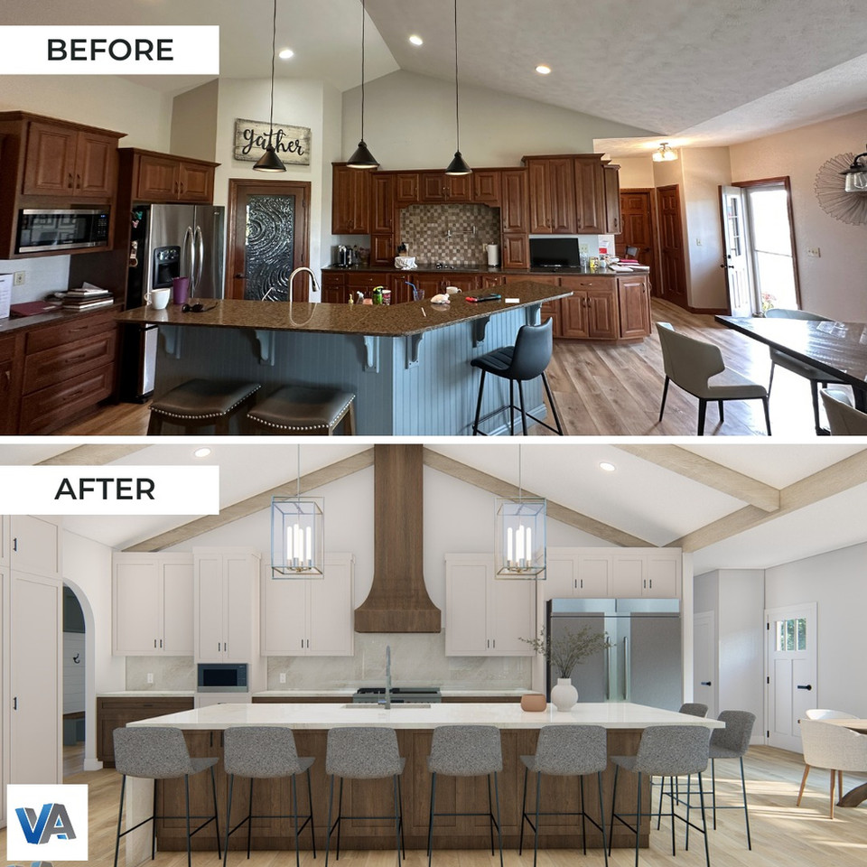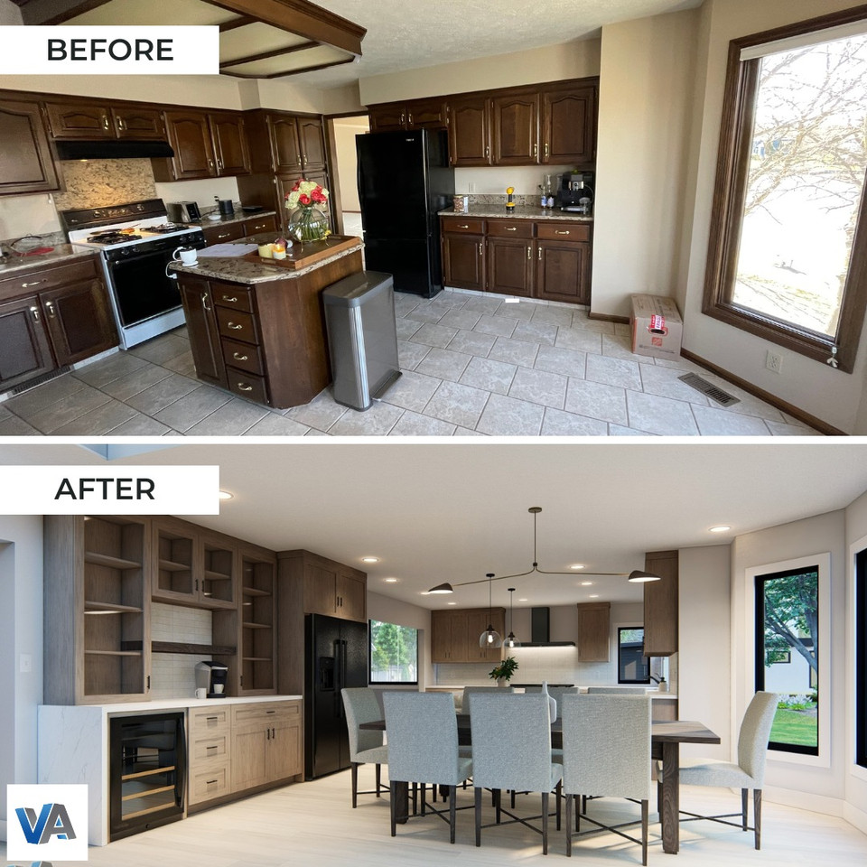BASEMENTS, ADDITIONS & REMODELS
Our team meets you on-site at your remodel, addition or basement project to go over wants and needs before finishing the plans. We can work with anyone to create a
new design with 3D visuals and a complete set of working drawings to be
used for bidding, permitting & construction.
Project Minimum: $2,000
Above Grade Finished/Altered: $2.00/sq ft
Below Grade Finished/Altered: $1.00/sq ft
Speciality: $1.00/sq ft
Unfinished/Unaltered: $0.50/ sq ft
Any part of the finished square footage within a project that is changing.
Any part of the project that has to be redrawn for the purposes of plan accuracy but changes are not taking place within the square footage.
-
Excavated Front Stoop
-
Excavated Hollowcore/Lite Deck Areas
-
Detached Garages
-
Sport Courts
-
Sheds
-
Pool Houses
-
Pergoals
-
Outbuildings
-
Unfinished Basements
-
Attached Garages
-
Decks
-
Covered Patios
-
Stoops
-
Open Below/Above (2 story great rooms, 2 story entries, etc.)
-
Above Grade Storage Areas
-
Up to 10 Photo Realistic 3D Renders (any BAR project under 1,500 altered sqft)
-
Up to 20 Photo Realistic 3D Renders (any BAR project over 1,500 altered sqft)
Our B.A.R. deliverables include a set of full working drawings in PDF form and a 3D Visual package consisting of:
Our 3D Visual Package is included with each project but our 3D work is not limited to those items. Our 3D A La Carte list brings a variety of additional options that can be applied to your project including but not limited to:
-
Exterior Seasonal Views
-
Additional Renders and Videos
-
Including Company Logos on Renders and Videos
-
High Resolution Render Files
-
Sun Studys
-
and MORE!
Please Note: The photos will be determined by the Designer or Drafter responsible for the project and may not include every room in the home. If there are specific rooms that you want to request, please notify
your Designer/Drafter. For an expanded 3D Visual Package, that includes all rooms in a home,
please refer to our 3D Premium Package or consult with your Designer/Drafter
about using the allotted 1 hours modification time.
Time, efficiency and budget.
They are important to your project. It should be the same principles with your design.
1
Initial Site Visit
Every project should be unique and reflect your vision. For most projects we will come to your remodel project to gather information on your wants and needs such as square footage and style. No existing floor plan? No problem! We will measure up the space while we're on site.
How should I prepare?

Do you have an existing floorplan?
Existing utilities
located
Clear access to all areas to be altered
Ideas in mind of the desired changes
Beneficial to have remodel contractor on site (if available)
2
Redraw
Once we complete the site measure, we will then start by redrawing your space. This way we have specific dimensions before starting any changes.
What if I already have the floorplan? Do you still need to come on site?
Not always but it's still recommended so we can get a feel for the space, structure, utilties etc.
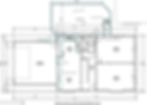
3
Redesign
After the existing space has been drawn, the next step is to overlay the new design. Your 3D project will be emailed to you showing the updated floor plans as well as 3D views throughout.




4
Working Drawings
The construction documents or Working Drawings are the final phase of the process. This is the set of plans that will be used to build the project and be given to your builder, subcontractors, suppliers etc. (note that not all views below may be included on every project depending on the size and scale)
5
3D Visual Package
A typical 3D Visual Package will consist of 3D renders. These can be used for marketing purposes, for your contractor or for personal use.





