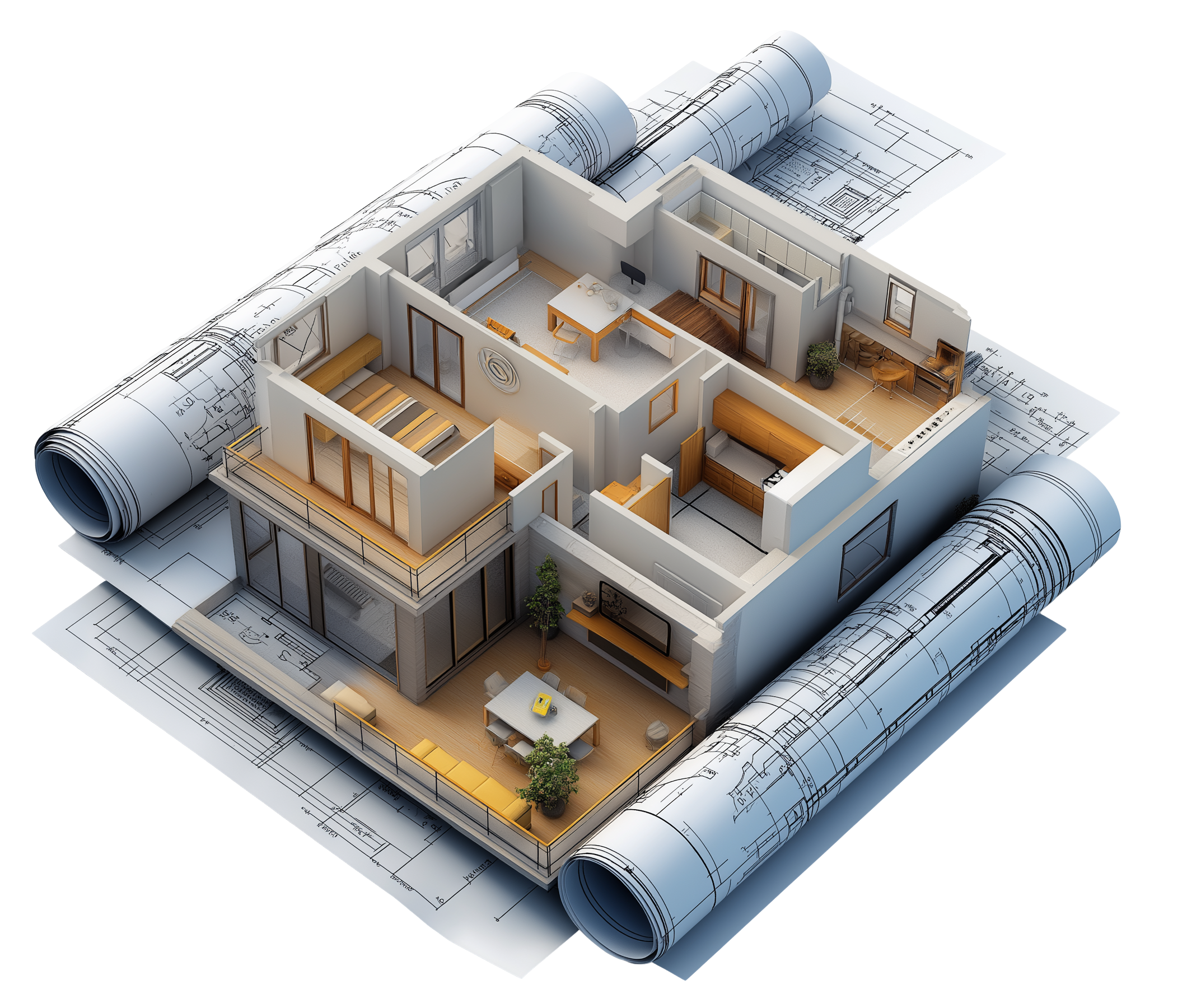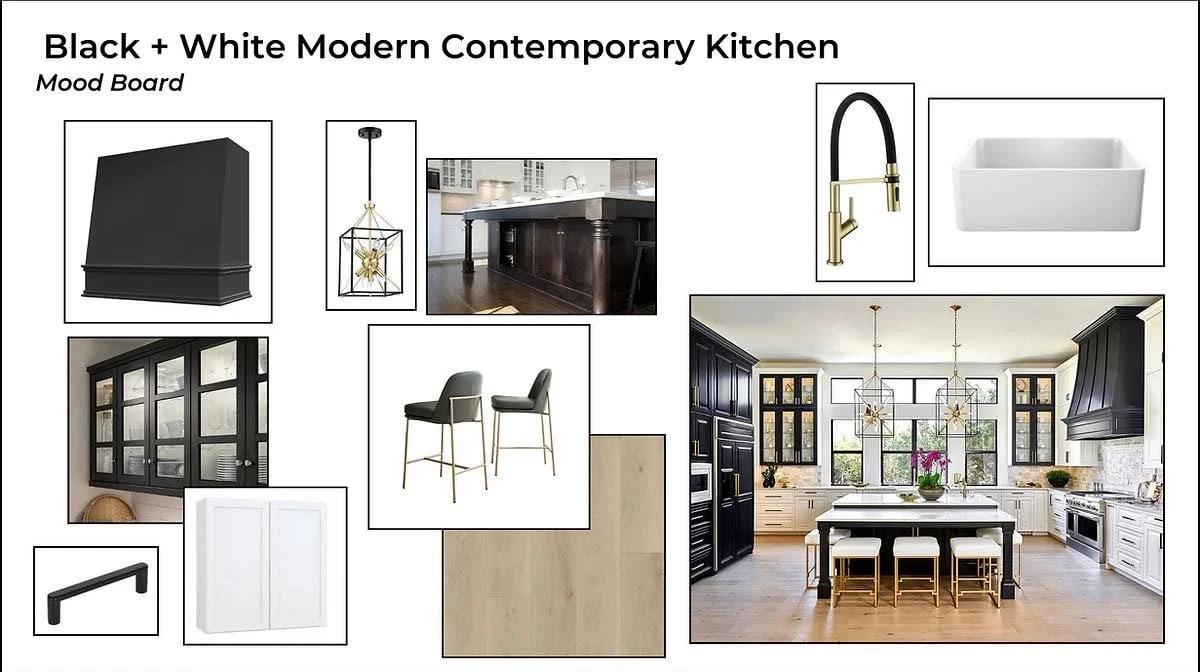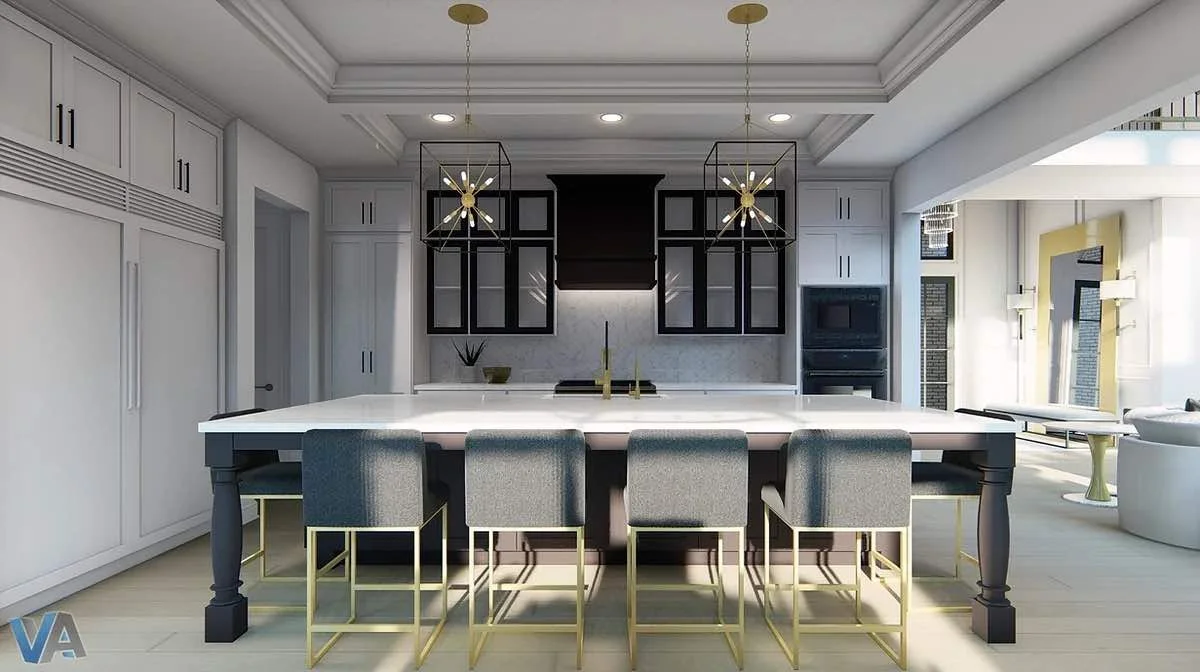
All-in-One 3D Visualization Services
From floorplan conversions to full development renderings — find the 3D service tailored to your project.
VirtuActive 3D Services
-
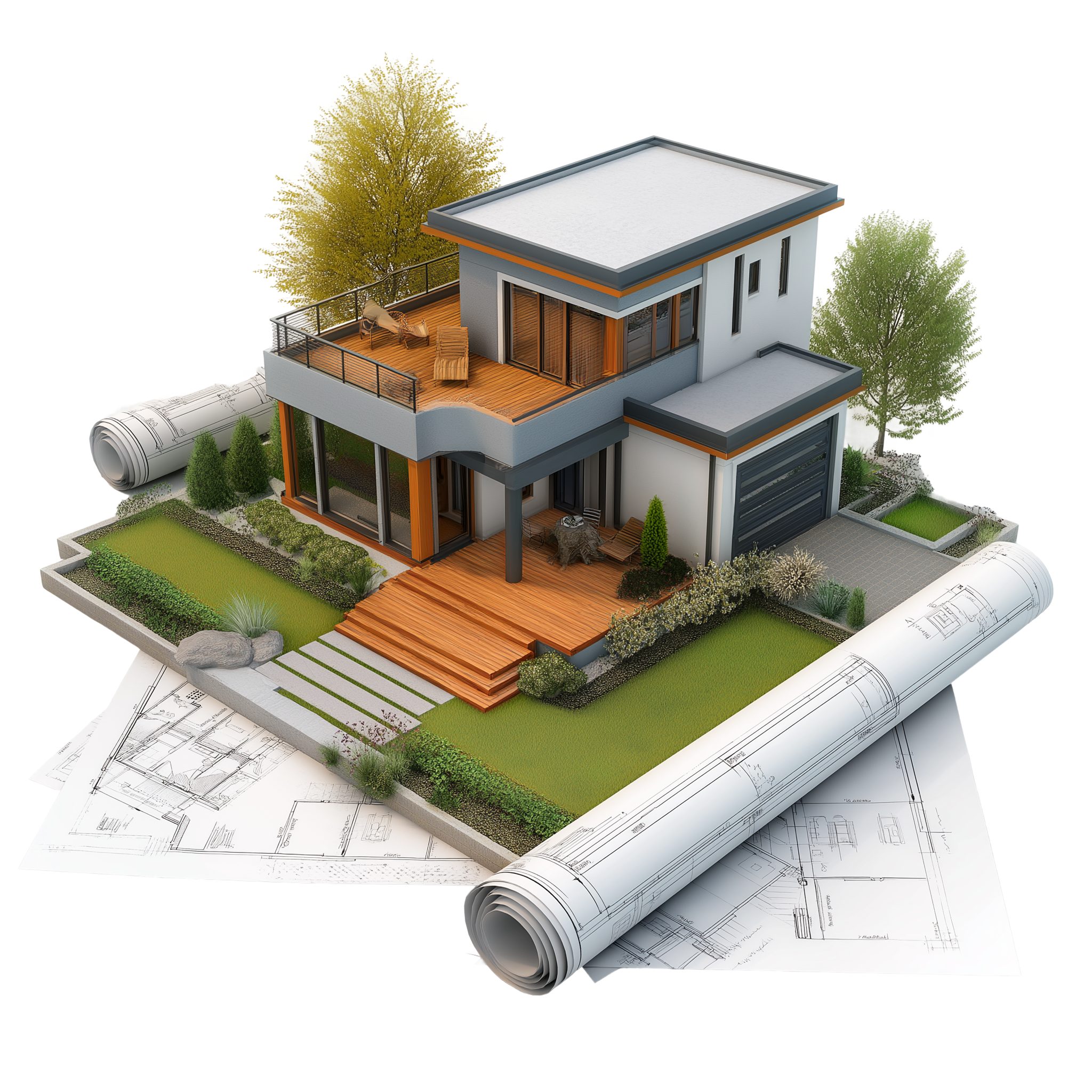
3D Visual Conversion
Homeowners or builders wanting to convert 2D plans into detailed, photorealistic 3D visuals
-
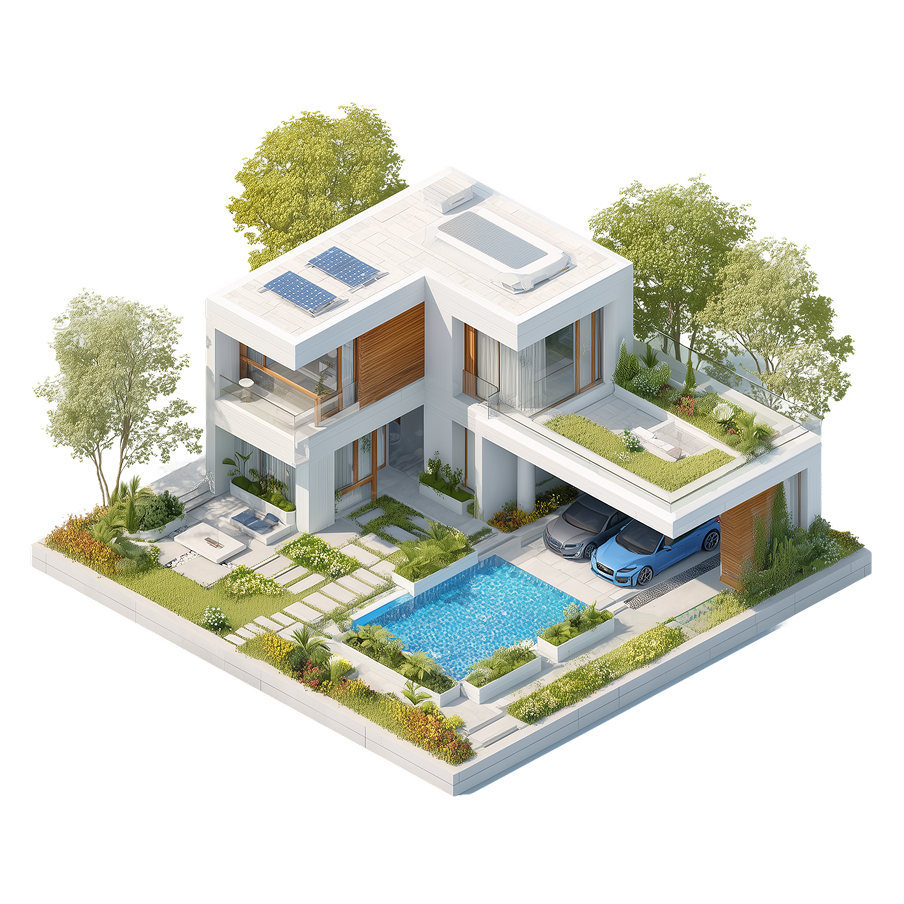
3D Premium
Clients needing full design selections represented (colors, materials, and fixtures)
-
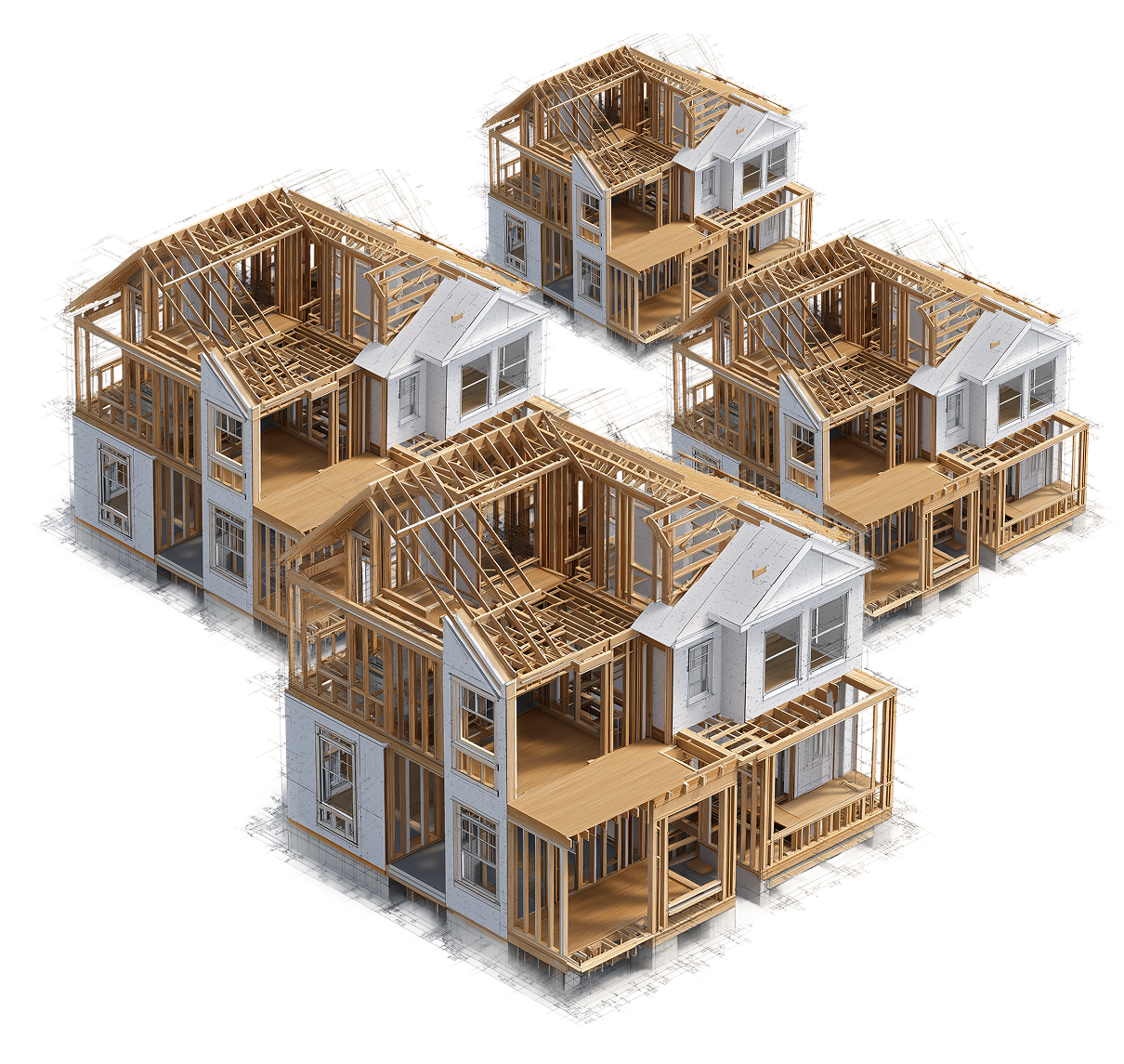
3D Developments
Clients needing 3D marketing materials for developments and community projects
-

3D Visualization
Builders & Homeowners wanting to make visual changes to existing plans or projects
3D Visual Conversion
Our 3D Visual Conversion is the process of redrawing an existing floor plan, residential or commercial (interior + exterior), for the sole purpose of viewing the plan in 3D. This product does not come with working drawings and cannot be taken for bidding or permitting.
Key Features / Deliverables
High-quality 3D exterior and interior renders based on existing floorplans
Accurate representation of layout and scale (built directly from your plans)
Delivered as static image files (ready to share digitally or print)
Optional upgrades to add videos, 360° views, or a la carte features
Pricing Model
Priced as a flat-rate package per plan
For detailed pricing, see our Pricing Overview page














Your vision deserves more than a floorplan — let’s bring it to life in 3D with visuals that give you confidence, clarity, and excitement before the build ever begins.
3D Developments
Looking to show a proposed or upcoming neighborhood, commercial project, or land development? This product is for you. Work with our 3D team to create 3D renders and videos for premium marketing content.
Key Features / Deliverables
Neighborhood and community renderings available -- exteriors, streetscapes, and amenities
Aerial perspectives and flyover videos available for large-scale marketing
Marketing-ready images and videos available to support presales and presentations
Integration of landscaping, streets, lighting and neighborhood details as requested
Pricing Model
Custom project-based quotes depending on scope and scale
Contact us for a tailored estimate or see our Pricing Overview

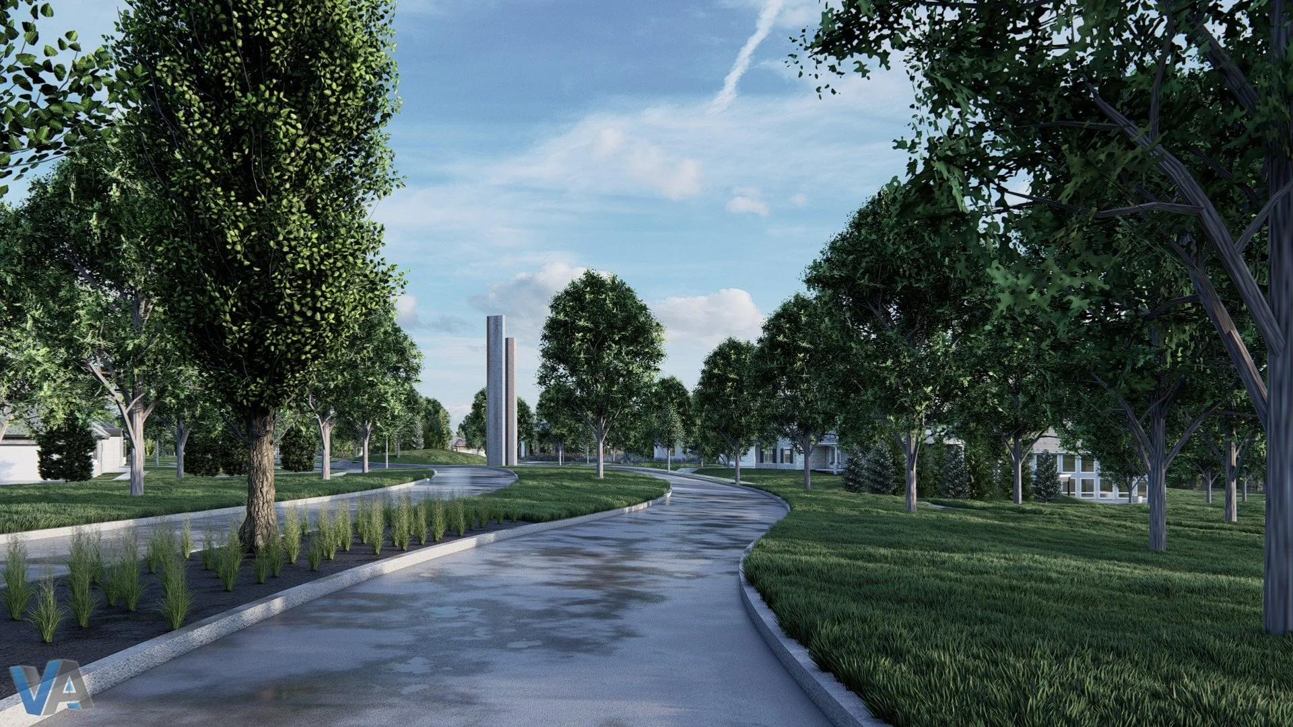


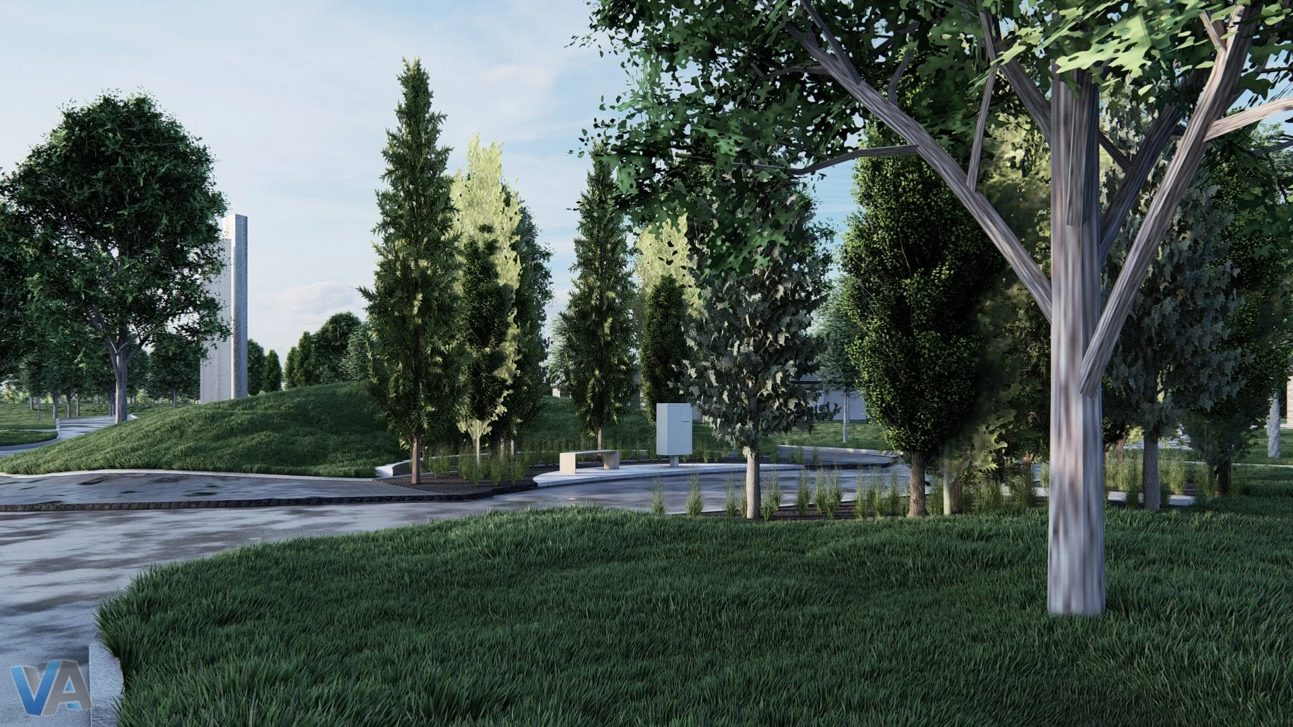
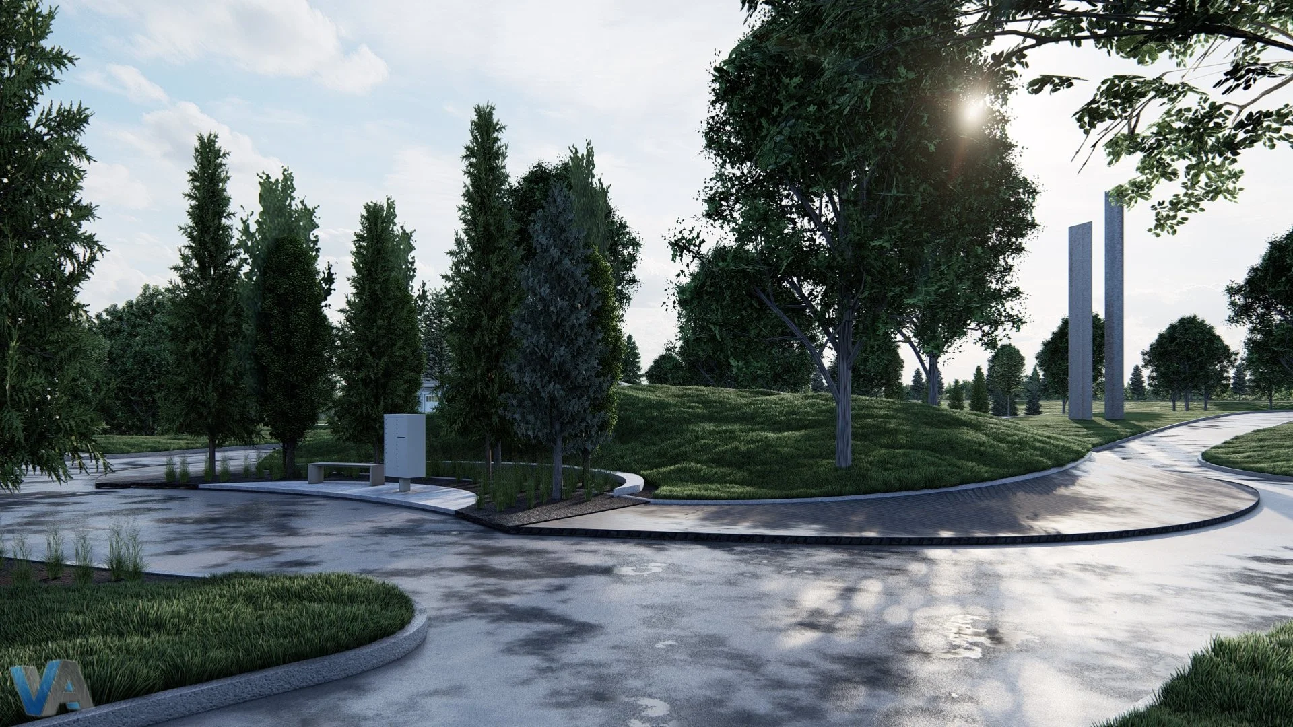

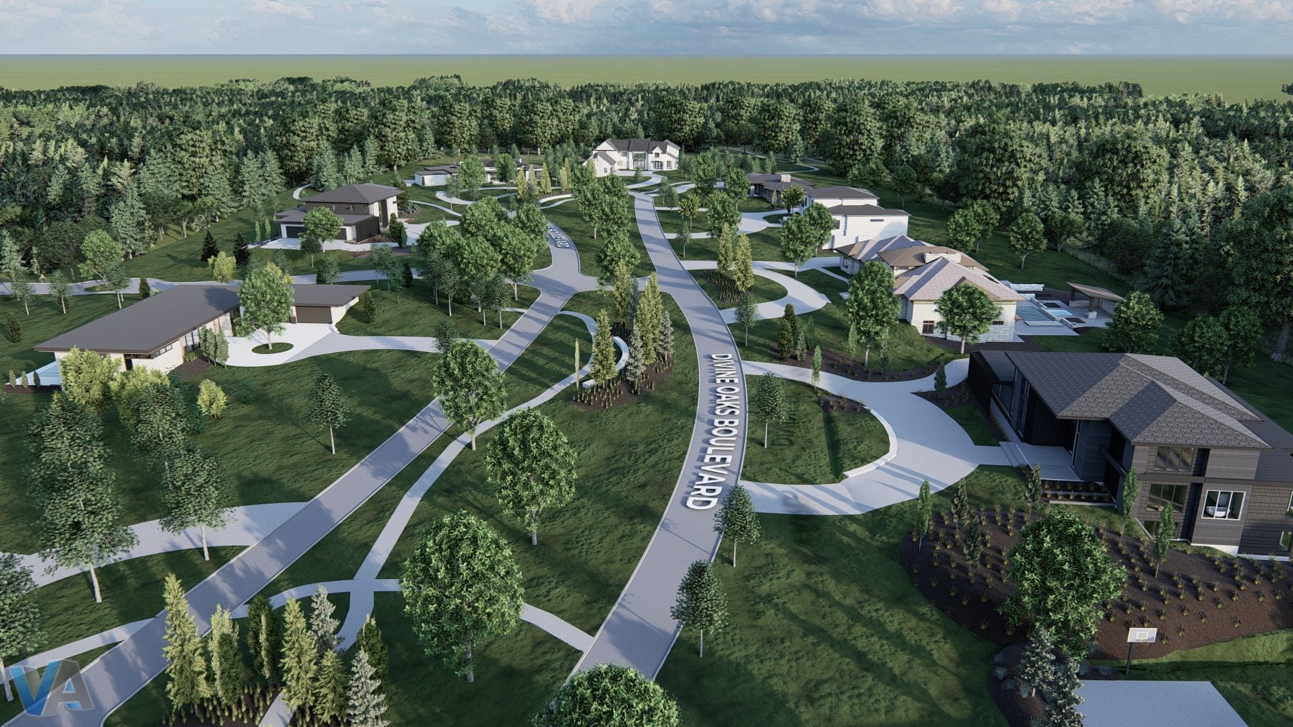








Showcase your development with immersive 3D visuals and flyovers that help you presell communities, market your projects, and share your vision at scale -- even before construction begins.
3D Visualization
"Our 3D Visualization service is perfect for exploring adjustments to an existing space or bringing a new concept to life. Whether you have detailed 2D plans or simple napkin sketches, we can transform your ideas into clear, high-quality 3D visuals."
Key Features / Deliverables
Plan Redraws – convert outdated or PDF-only plans into 3D visuals
Add-On 3D Visuals – Add videos and additional 3D views to your existing 3D renders
Flexible Scope – perfect for single changes, partial redraws, or iterative updates
Pricing Model
Hourly billing based on project complexity and time required
For detailed hourly rates, see our Pricing Overview


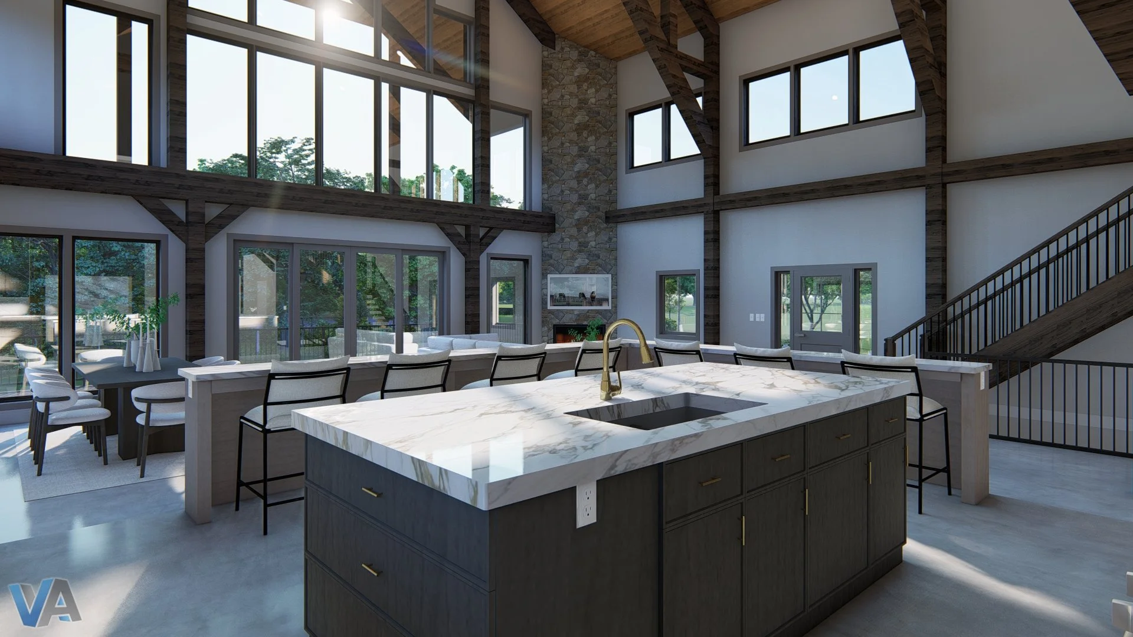
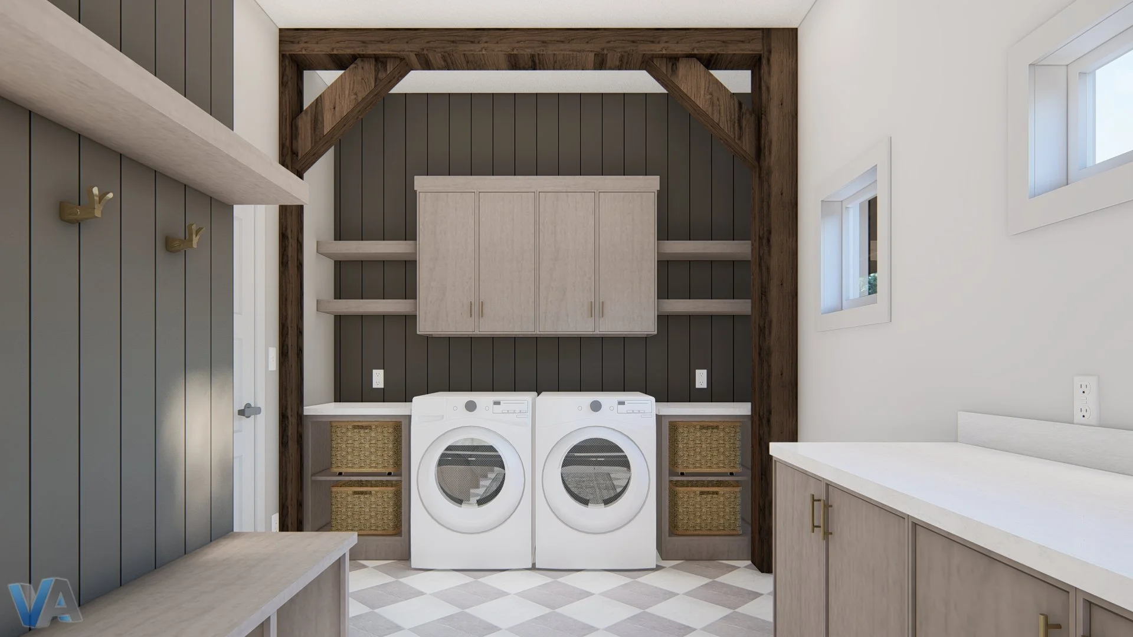

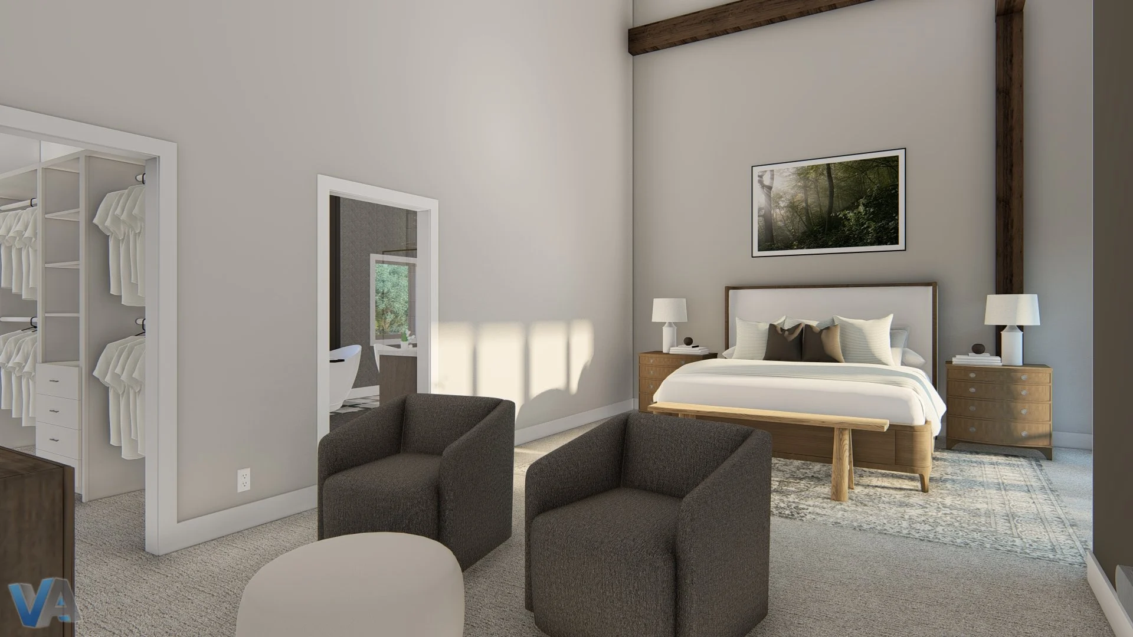




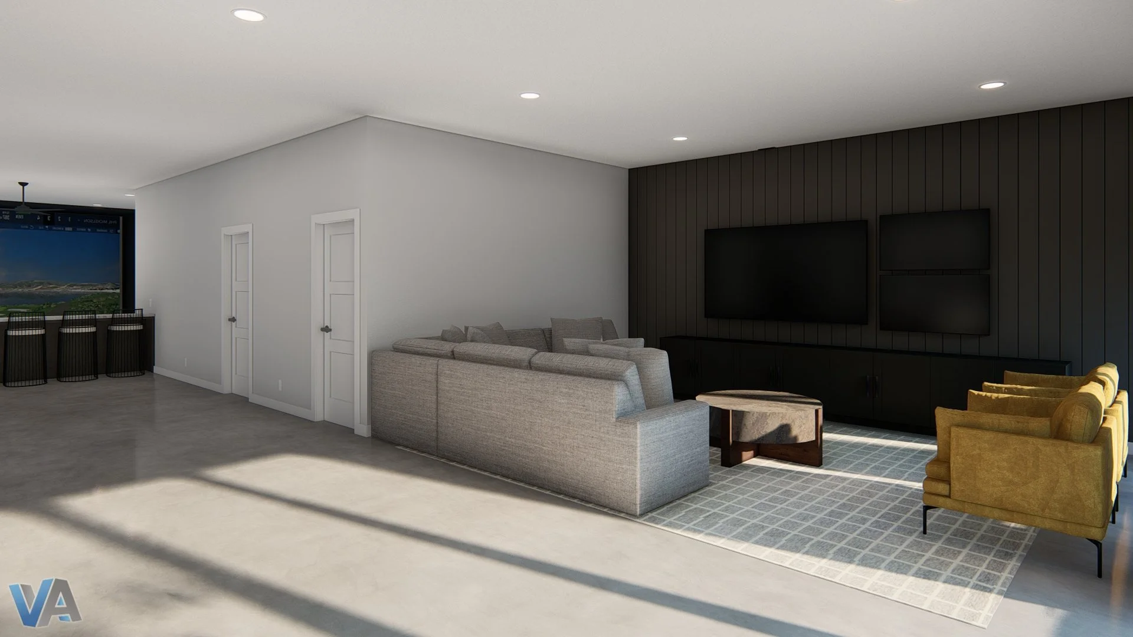
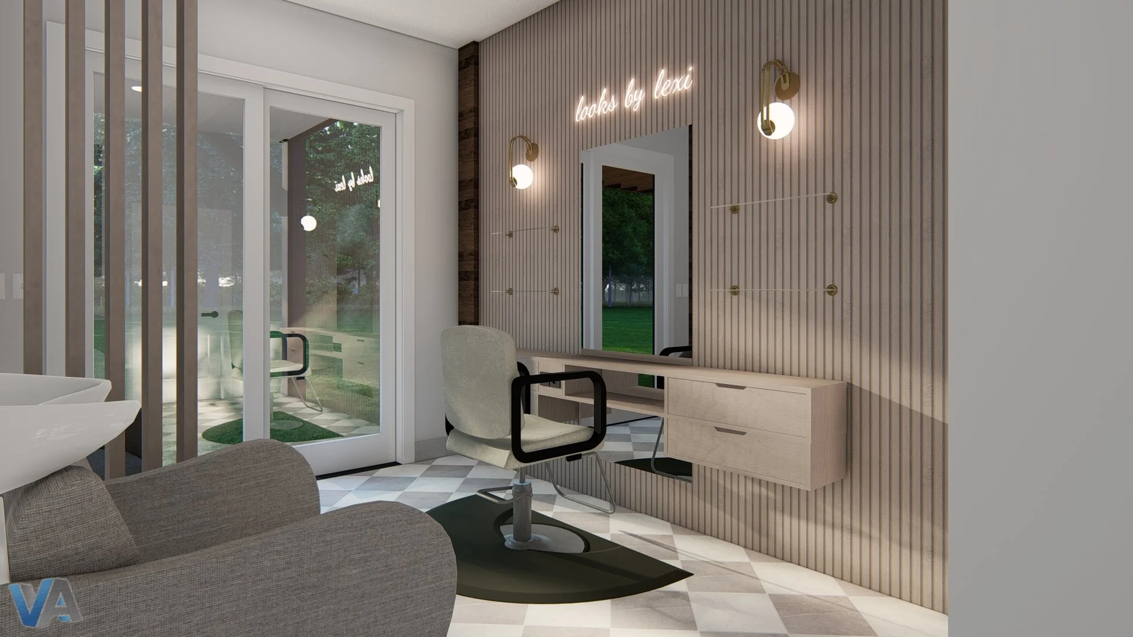
Our 3D Visualization service turns your plans—or even rough sketches—into polished 3D visuals that help you see the space before construction begins.

FAQ
Answers for Every Step of the Journey
From “Do I need an architect?” to “How long does this take?”—we’ve got straightforward answers to help you feel confident and informed before we even get started.
-
Volume House Plans follow their own schedule, dependent on plan count, options, and onboarding requirements.
-
PDF construction documents and any 3D visuals are delivered electronically after final payment.
-
Yes — free of charge via this form:
https://form.jotform.com/222365907509158 -
Yes — requires one hour of billable time and completion of this form:
https://form.jotform.com/222366589111154 -
Most residential work in Omaha/Lincoln does not require stamping.
If your plan requires it (long spans, tall walls, etc.), VirtuActive will coordinate engineering. -
Yes. Your project will be onboarded through our Design Division.
Once complete, plans are moved into our centralized hub for maintenance and lot-specific orders. -
Absolutely. We offer brochure plans, interior/exterior renders, and video packages.
Contact your Account Manager for details. -
Yes — available via our 3D A La Carte product.
Ready to Bring Your Project to Life in 3D?
Whether you need a simple plan conversion, premium marketing visuals, or large-scale development renderings, our team can help. Tell us about your project and we’ll recommend the right 3D service for you.

