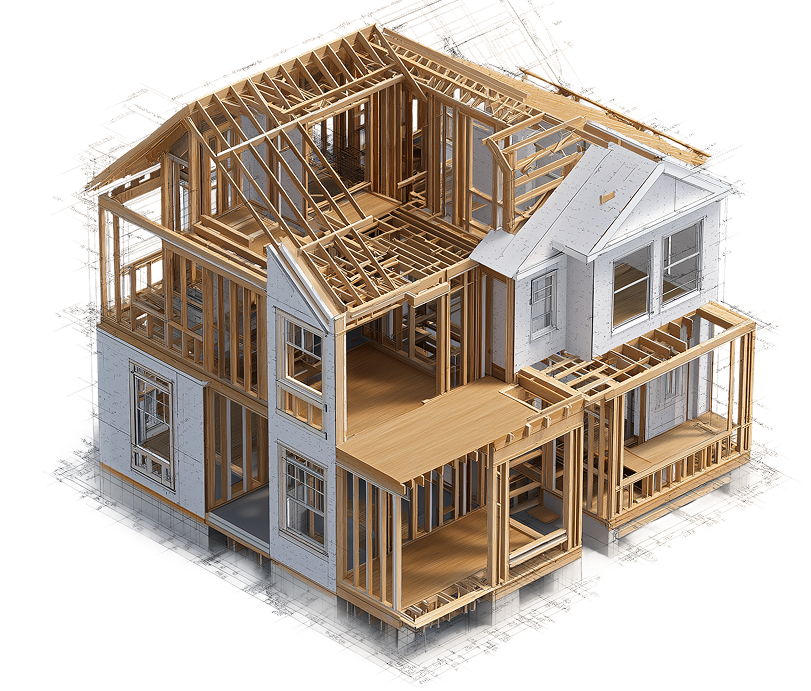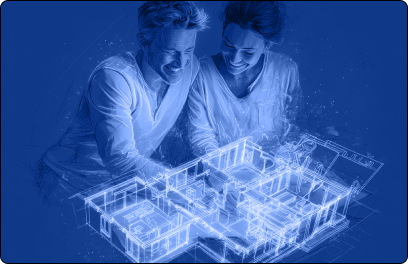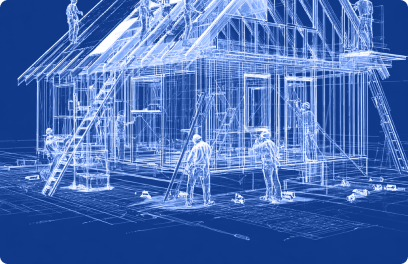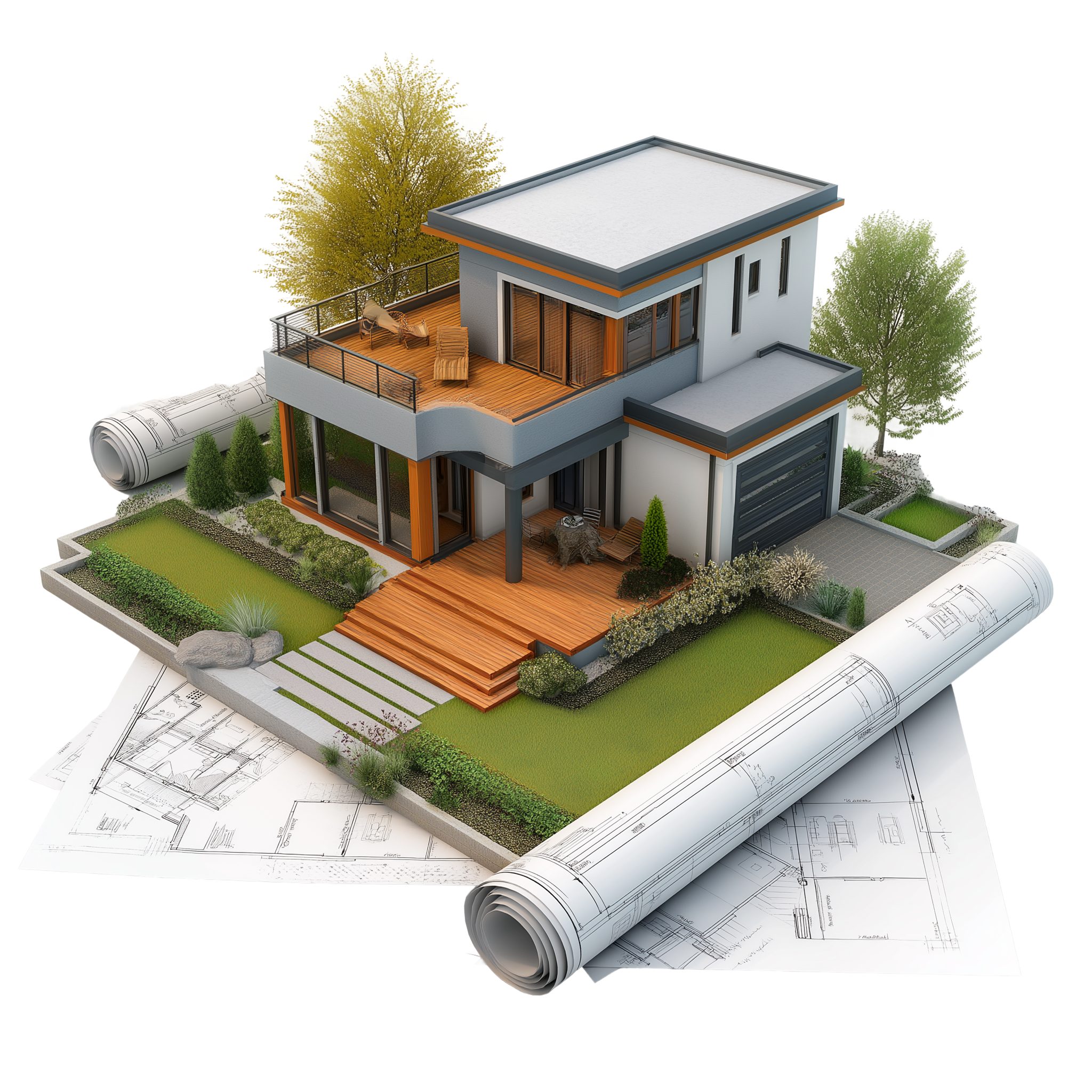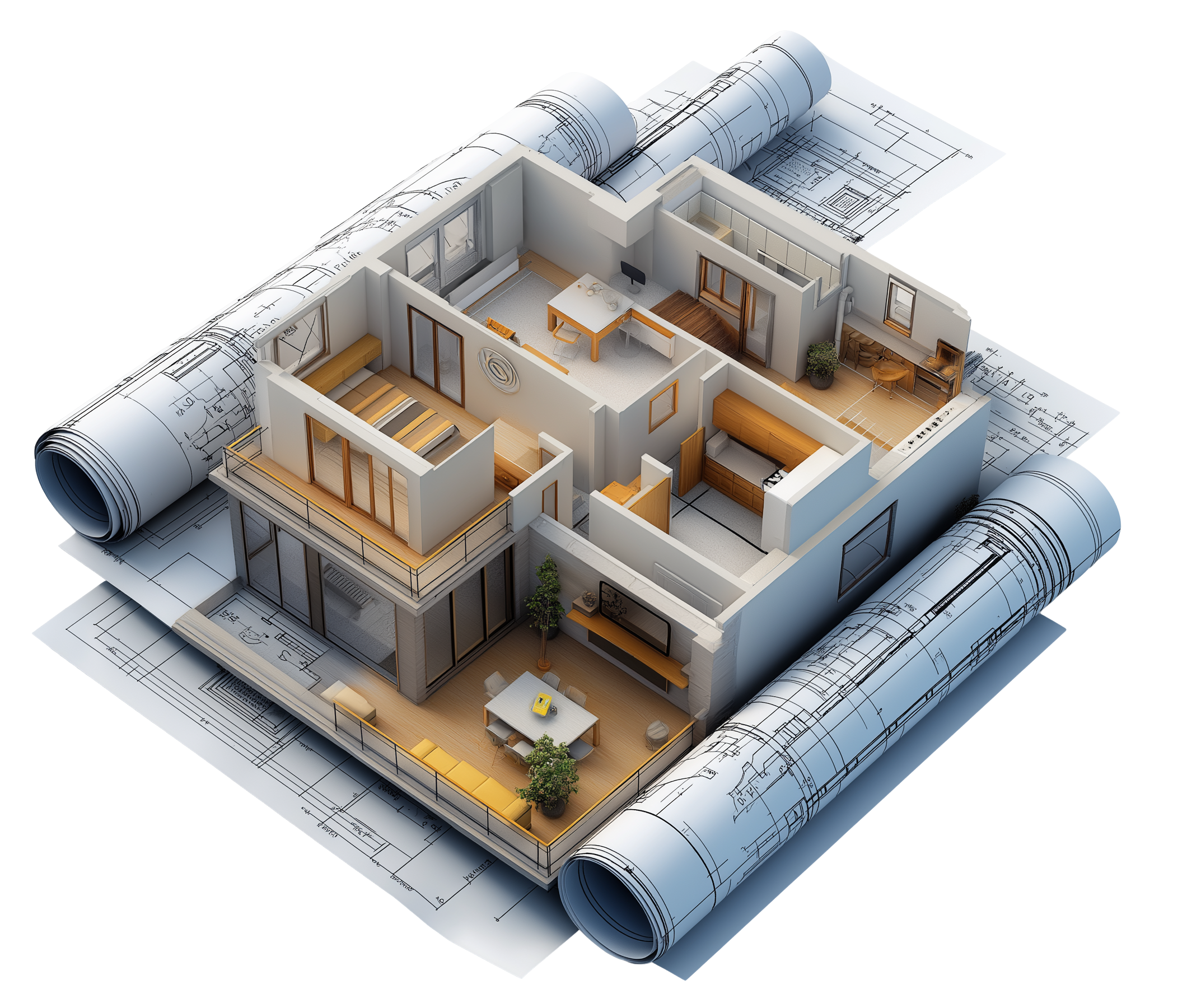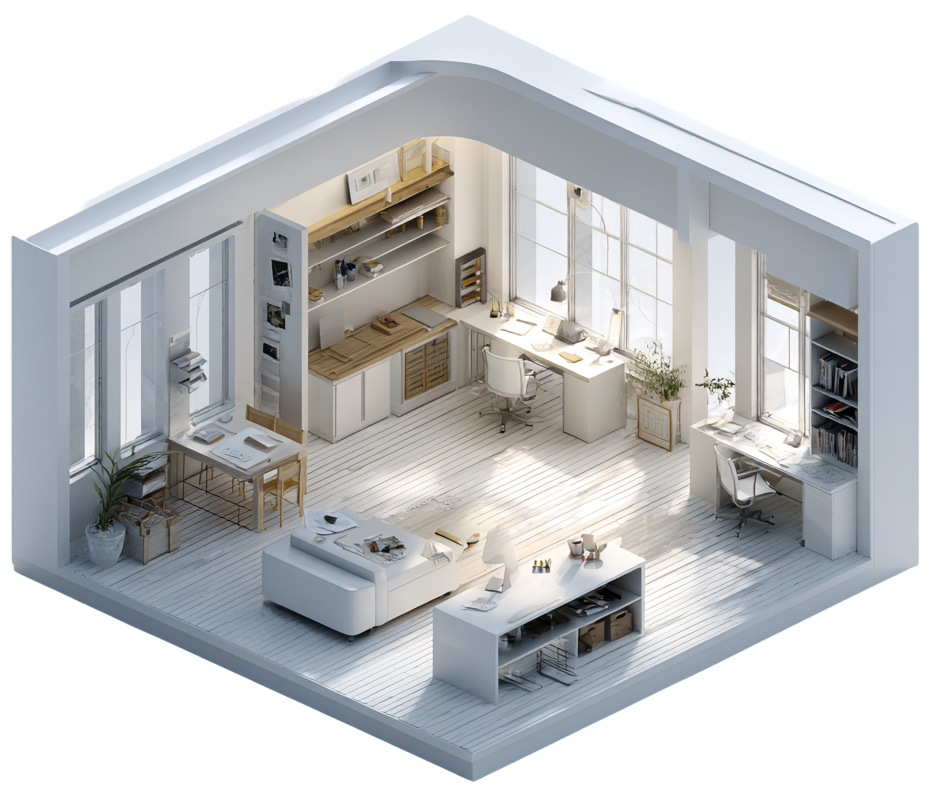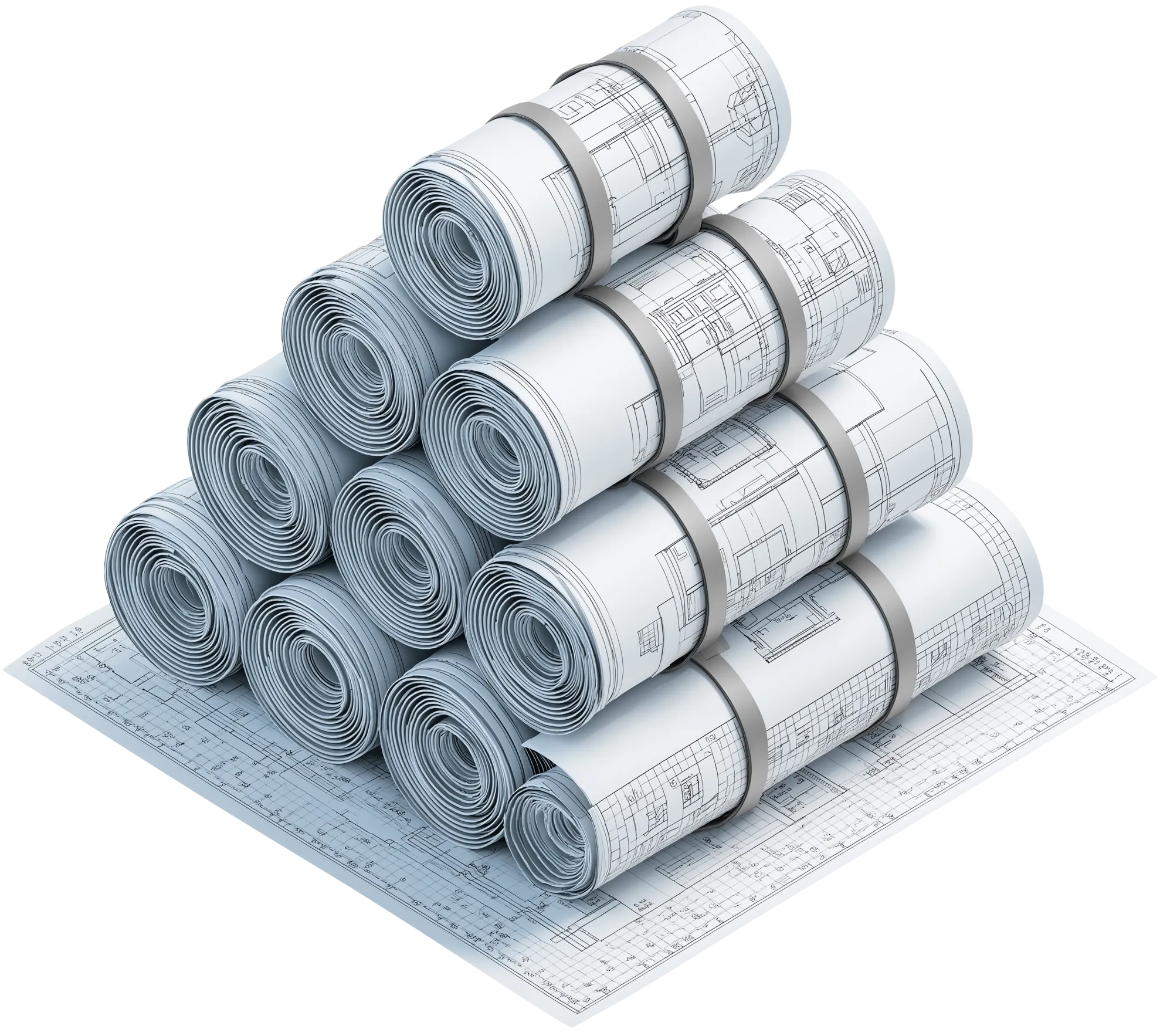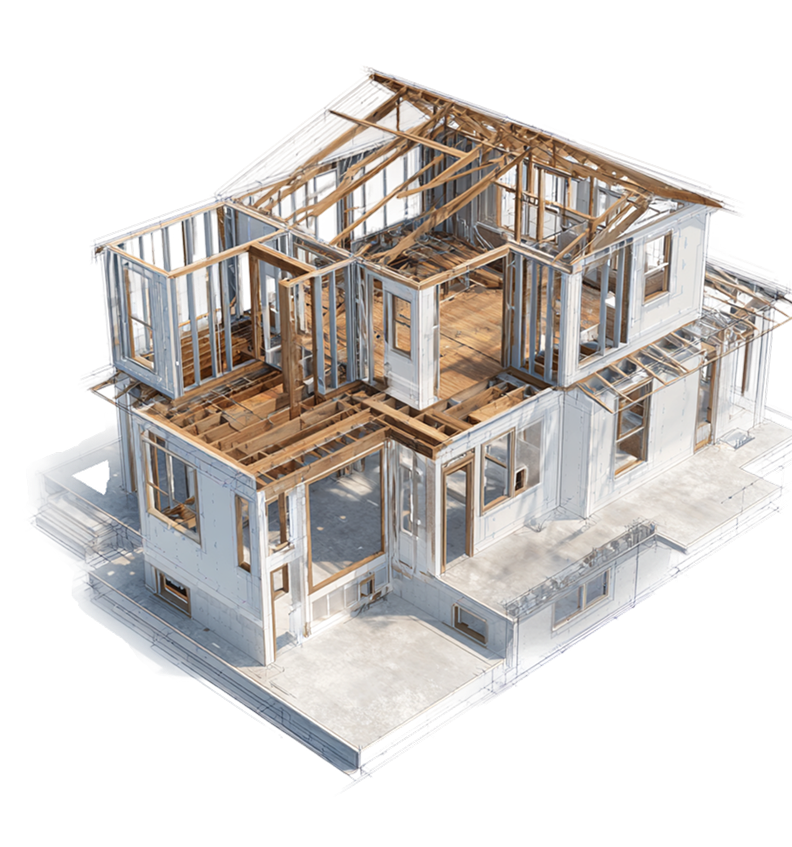
Plans That Deliver Trust and Shape Homes
We deliver timely, accurate, construction-ready plans with 3D visuals that reduce change orders and simplify communication with clients.
We Take Care of the Plans. Do What You Do Best.
Complete Construction Plans
Whether you’re building from the ground up or knocking out walls, we deliver the exact drawings you need to get started.
Visualize Every Detail in 3D
We provide 3D visuals throughout the entire process, ensuring all parties are on the same page with the design.
Create a Memorable Client Experience
Detailed plans and 3D visuals bridges the gap between homeowner and contractor. Less stress and fewer change orders creates a better outcome.
How We Help Homeowners
Custom Home
Remodels
3D Visuals
Browse Plan Library
Not ready to design a custom home? View our plan library with ready-to-purchase drawings.
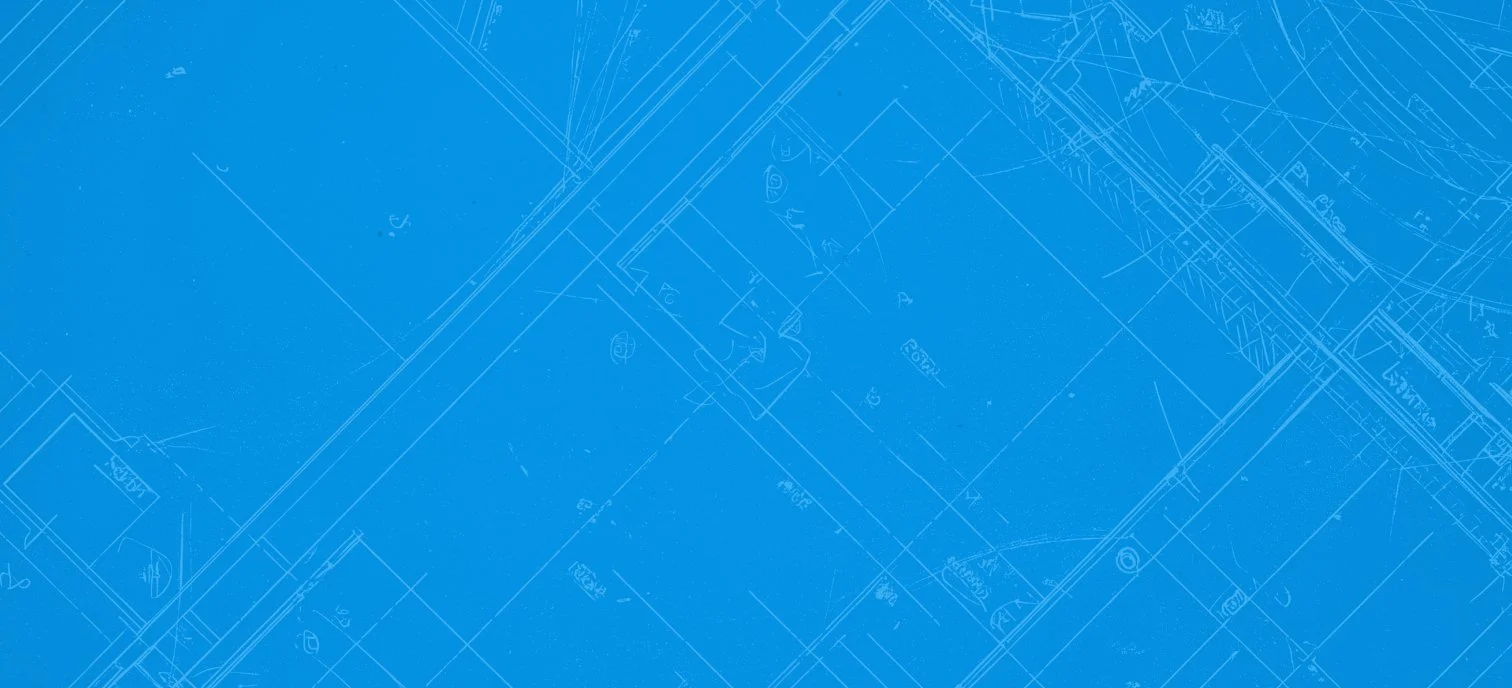
A partner that aligns with your values.
VirtuActive. Delivering a collaborative, trusting and personable experience. Every time.

More Than Drawings.
A Partner in Your Process
Full construction plan plans
Site plan included, if applicable
3D walkthroughs and visuals
Revisions included
In person or virtual meetings
Optional direct collaboration with your clients
Have a project in mind? Let’s schedule a discovery call to explore your goals, review our capabilities, and discuss how we can support your next project.
5K+
Trusted by Builders & Homeowners
Plans Designed & Delivered
150
Builders who trust VirtuActive
10+
Years Experience
When building a house, I wasn't sure if a custom house plan, especially with 3D visuals, would be in our budget. Now that I have worked with VirtuActive, I couldn't imagine building without it. Having the ability to completely visualize what your house looks like beforehand (and easily be able to change it) was perfect for us. Thanks and would recommend for anyone that is building their forever home.
— Joel M.
Very glad our builder recommended VirtuActive for our home project. Our Designer was responsive, talented, and brought our home to life. She was great to work with through the entire process. If you have a unique or challenging project I wouldn't hesitate to reach out to them!
— Ryan S.

From Vision to Reality
Our Process
-
1
Consult & Define
Identify your project scope and goals
-
2
Design & Modify
Collaborate with you as your home design evolves
-
3
Finalize & Deliver
Receive your completed construction plans and 3D visuals

FAQ
Answers for Every Step of the Journey
From “Do I need an architect?” to “How long does this take?”—we’ve got straightforward answers to help you feel confident and informed before we even get started.
-
Our plans are designed to meet Omaha/Lincoln, Nebraska local codes.
-
Remodels, Additions & Basements: 6–8 weeks
*Dependent on project size, complexity, client response time, and revision requests. -
VirtuActive provides electronic PDF files of the construction documents and any 3D visuals. Files are delivered via email after the final invoice is paid.
-
Yes — free of charge using this form:
https://form.jotform.com/222365907509158 -
Yes — requires a one-hour charge and completion of this form:
https://form.jotform.com/222366589111154 -
Typically no. Most residential work in the Omaha/Lincoln markets does not require it.
Where required (tall foundations, long spans, etc.), VirtuActive will coordinate engineer stamping and include the cost on the final bill. -
We frequently work directly with homeowners. We design plans ready for bidding, permitting, and construction.
Local clients may request a list of trusted contractors. -
Projects begin with an on-site visit for measurements, photos, and discussion of your goals.
Deliverables include full working drawings and 3D renderings. -
Yes, as long as the project remains within the original scope.
Post-plan-approval modifications are billed hourly. -
Yes — this is available through our 3D A La Carte product.
Bring Your Vision to Life
Contact us today to discuss an upcoming project

