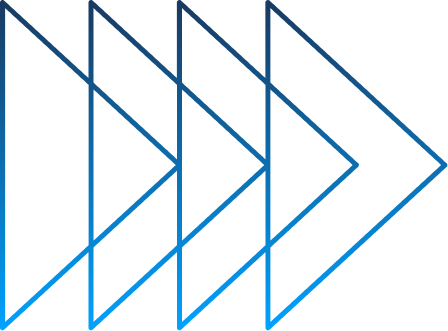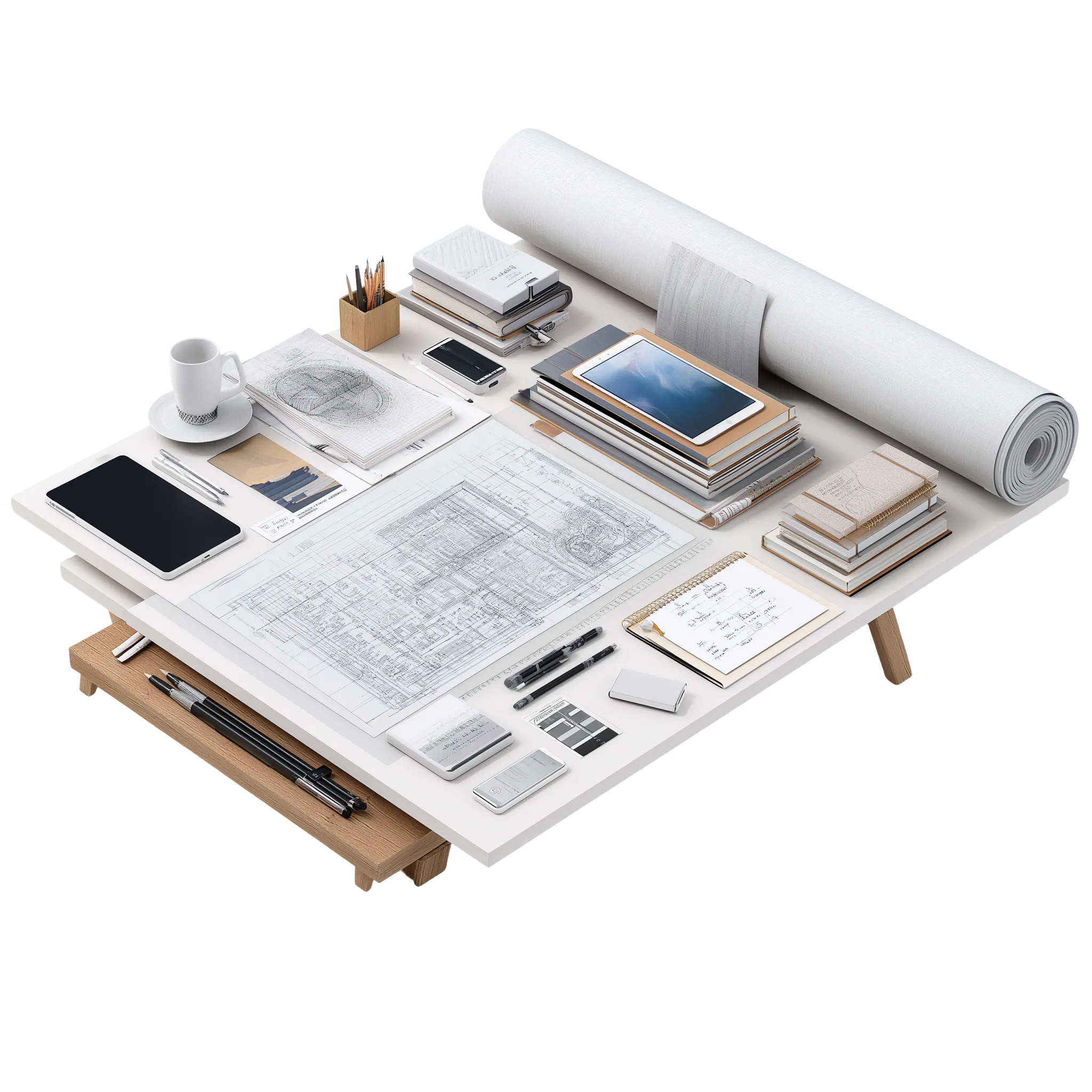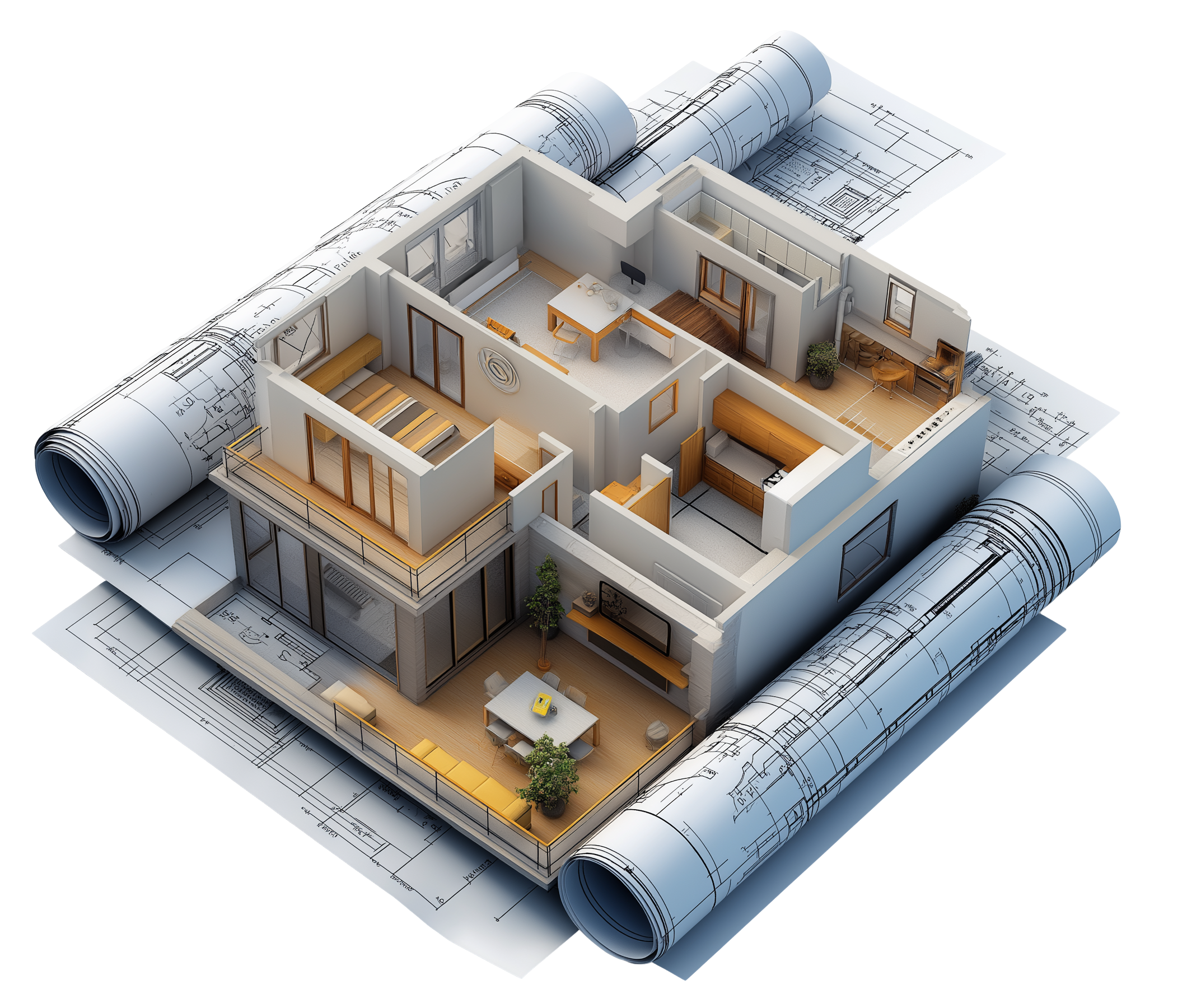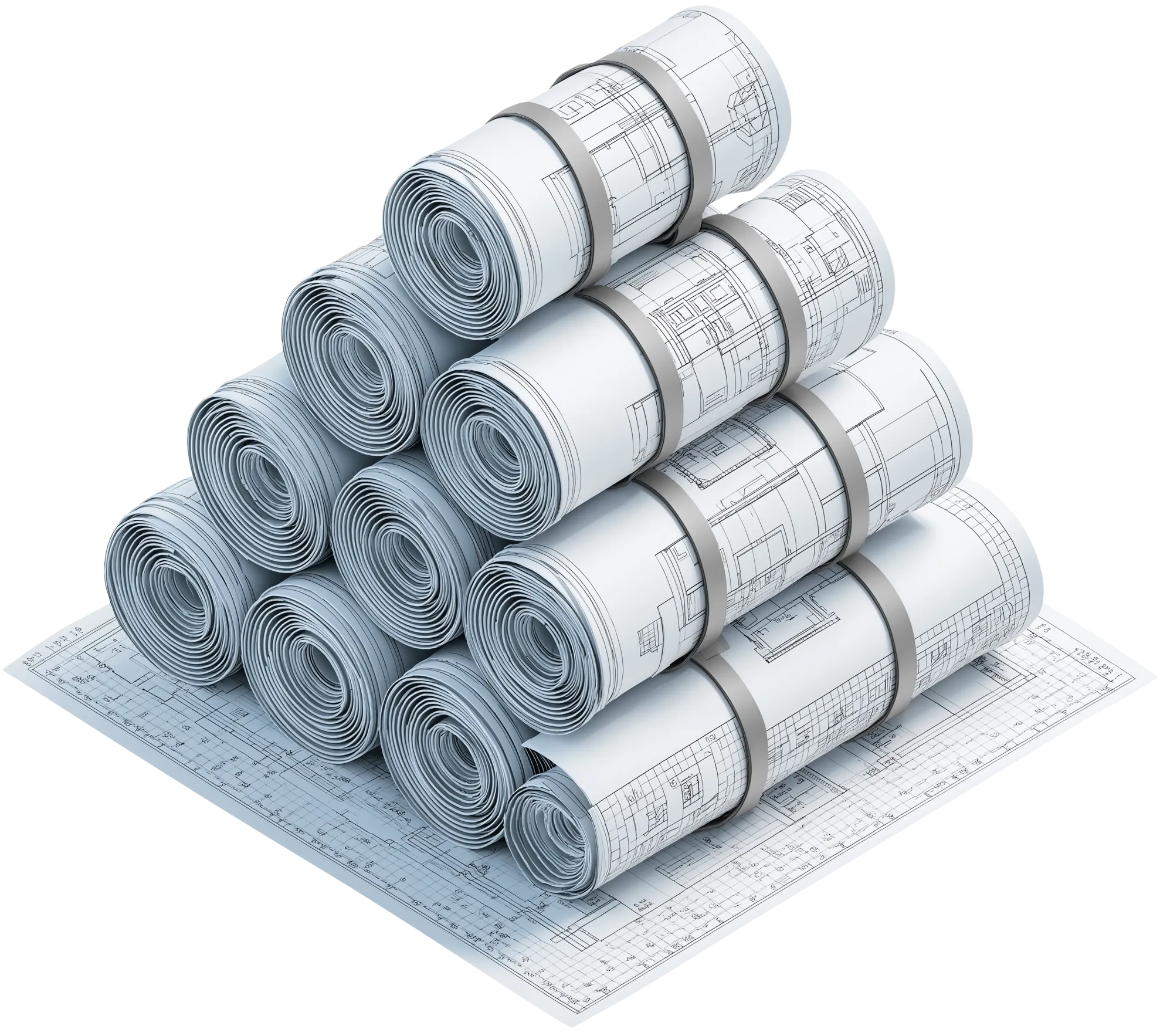
Delivering Successful Drafting Solutions
We deliver scalable drafting solutions for builders, helping to alleviate pain points and streamlining processes.
What If We Told You We Could Save Your Business Thousands of Dollars a Year?

Internal Drafting Teams
Free your team from the burden of staffing challenges, project overflow, and slow turnaround times by partnering with VirtuActive.
Painpoints Builders May Feel With Internal Drafting Teams
Limited Capacity
Individual bandwidth resulting in additional staffing
High Employee Overhead
Salary, Healthcare, PTO, 401K, Payroll Taxes
Staffing Issues & Challenges
Training, Hiring, Firing, Retirement, Departure
Slow Turnaround Times
Due to vacation, sickness, and capacity
Lack of Creativity
Staleness in new plan designs and updates
Outsourcing Drafters
Reduce long turn times, unnecessary costs, and inconsistencies in plans by outsourcing your drafting to VirtuActive.
Painpoints Builders May Feel With Internal Drafting Teams
Slow Turnaround Times
Limited Capacity
Inconsistencies in Plans
High Costs
Lack of Design Guidance
No Dedicated Account Manager
Non-Lot Specific Plans
Cluttered master plans with all elevations, foundations and options
Our Drafting Solutions
Your Partner for Accurate, Efficient Plans
Cost Saving Solutions
Reduction in mistakes in the field
Employee overhead
Consistent quality & standards across all plans
Unlimited capacity to support your growth
No need for multiple drafting firms
Process Solutions
Streamline drafting process
Keep projects on time
Lot Specific Plan
Specific elevation, foundation, and option(s) for that lot
Allow you to focus your time and resources on selling and building homes
4 business day turnaround time for lot specific orders
Entire design division at your disposal
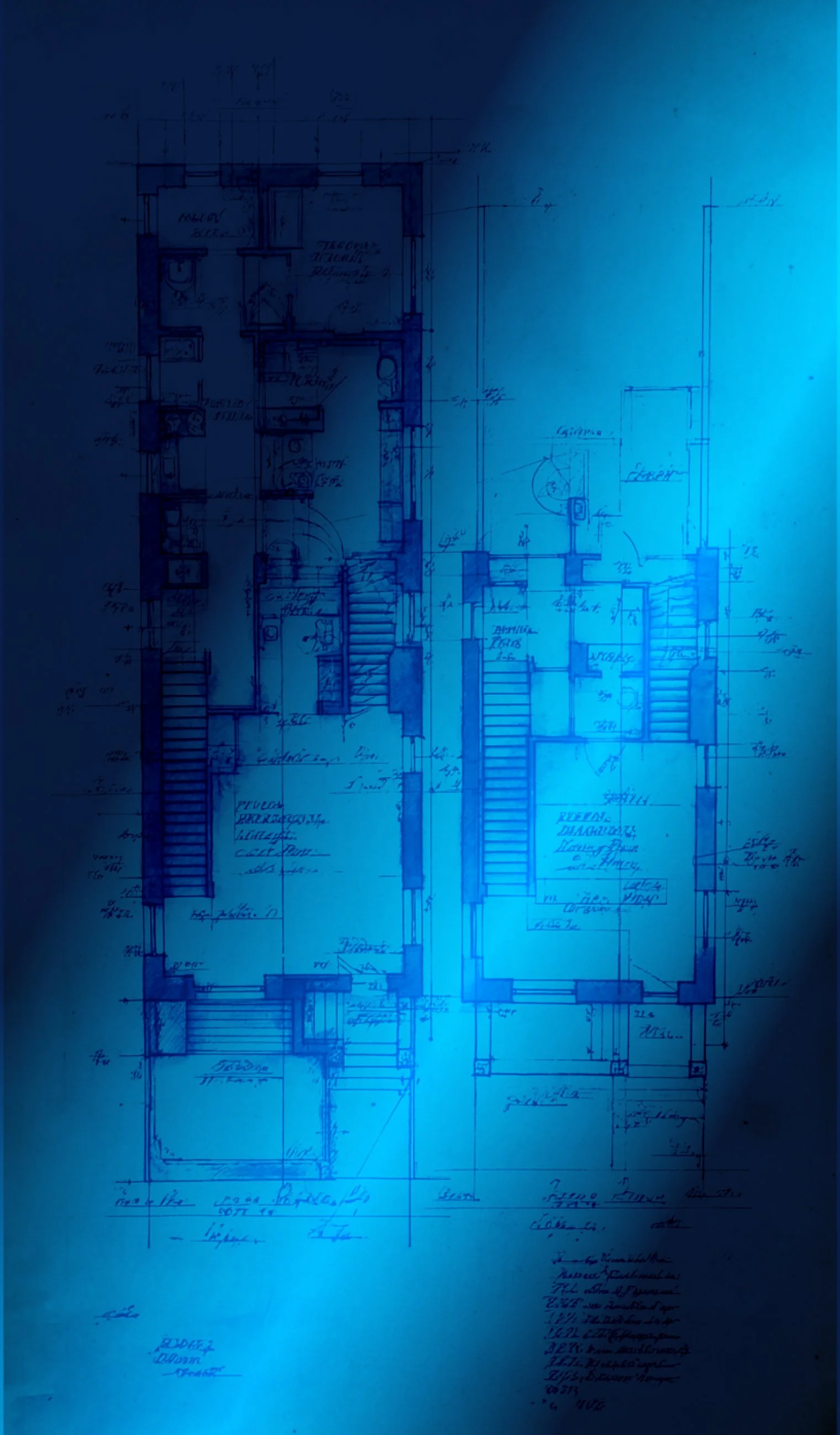
How We Deliver For Your Team
Our Builder-Centric Process
Submission of Plans & Builder
Preference Form For Quote
We collaborate with you to identify your builder preferences, local codes and structural details using the Builder Preference Form. Upon submission of the Builder Preference Form, a quote will be provided within 2 business days.
Quote Approval
& Paid Deposit
Approval of the quote and a submitted deposit is needed to begin the Build-Out phase.
Plan Build-Out
& Design
We will begin the Build-Out, incorporating your builder preferences and local codes. If any design work is needed, this will also be completed in this phase.
Submit Lot
Specific Orders
Lot specific orders can be submitted at this time with 4 business day turnaround.

FAQ
Answers for Every Step of the Journey
From “Do I need an architect?” to “How long does this take?”—we’ve got straightforward answers to help you feel confident and informed before we even get started.
-
Volume House Plans follow their own schedule, dependent on plan count, options, and onboarding requirements.
-
PDF construction documents and any 3D visuals are delivered electronically after final payment.
-
Yes — free of charge via this form:
https://form.jotform.com/222365907509158 -
Yes — requires one hour of billable time and completion of this form:
https://form.jotform.com/222366589111154 -
Most residential work in Omaha/Lincoln does not require stamping.
If your plan requires it (long spans, tall walls, etc.), VirtuActive will coordinate engineering. -
Yes. Your project will be onboarded through our Design Division.
Once complete, plans are moved into our centralized hub for maintenance and lot-specific orders. -
Absolutely. We offer brochure plans, interior/exterior renders, and video packages.
Contact your Account Manager for details. -
Yes — available via our 3D A La Carte product.
Focus on Building, Not Drafting
Let VirtuActive handle the drafting so your team can focus on delivering homes.



