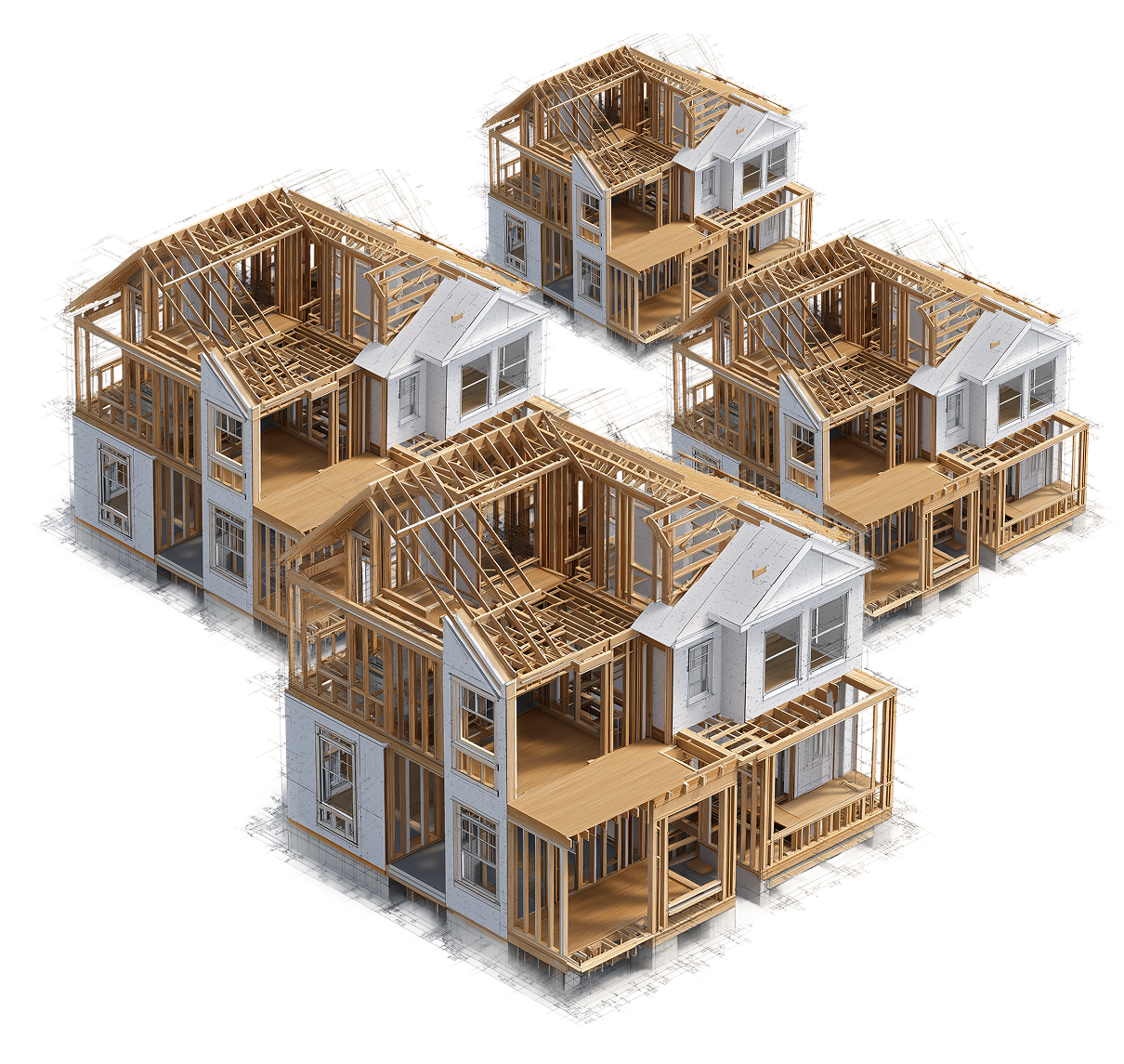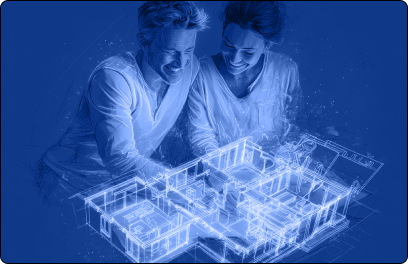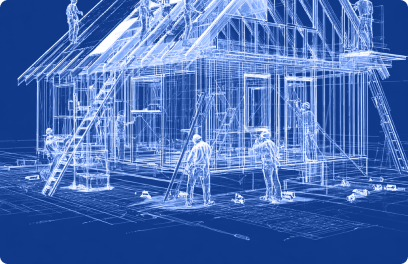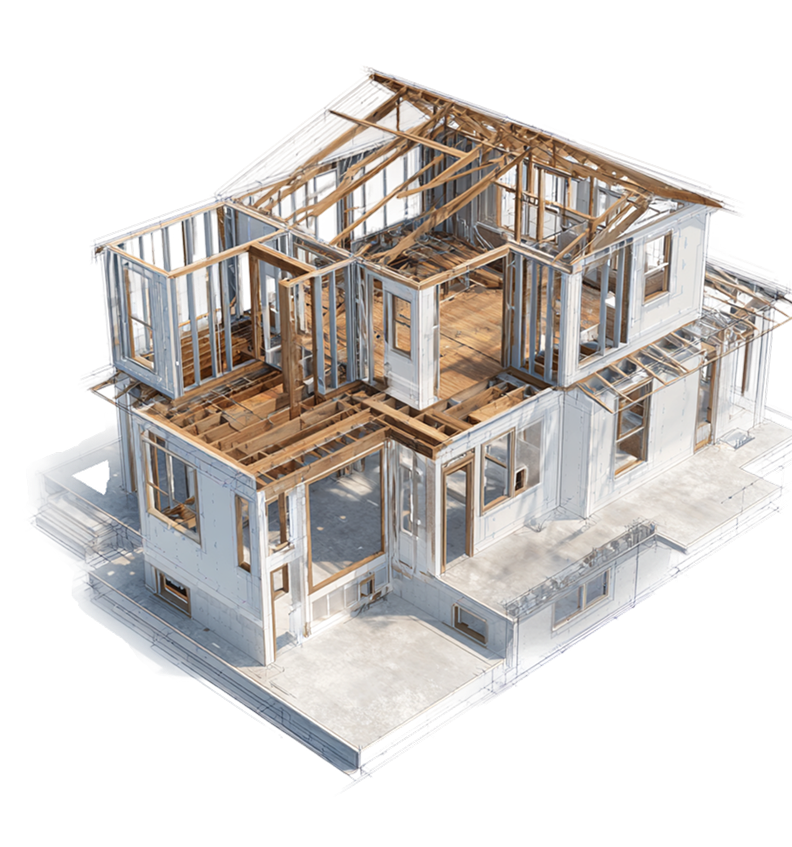
Drafting Solutions for Volume Builders
Streamline your plan libraries and speed to market with construction-ready drawings and 3D visuals designed to keep your projects moving.
Traditional Drafting Gives You Drawings. Our Buildout Gives You A System.
Effortless Lot Specific Orders
Fast, consistent and accurate lot specific orders that reflect exactly what’s being built, every time.
Streamlined Maintenance & Updates
Most plans are delivered in just 2–4 weeks. We help you maintain steady production schedules without bottlenecks or delays.
Built for Scalability & Add Ons
All buildouts are based around a structured, parametric system that’s ready for expansion at any time. Integrate 3D visuals, brochure plans, structural changes, additional options and elevations at any time.
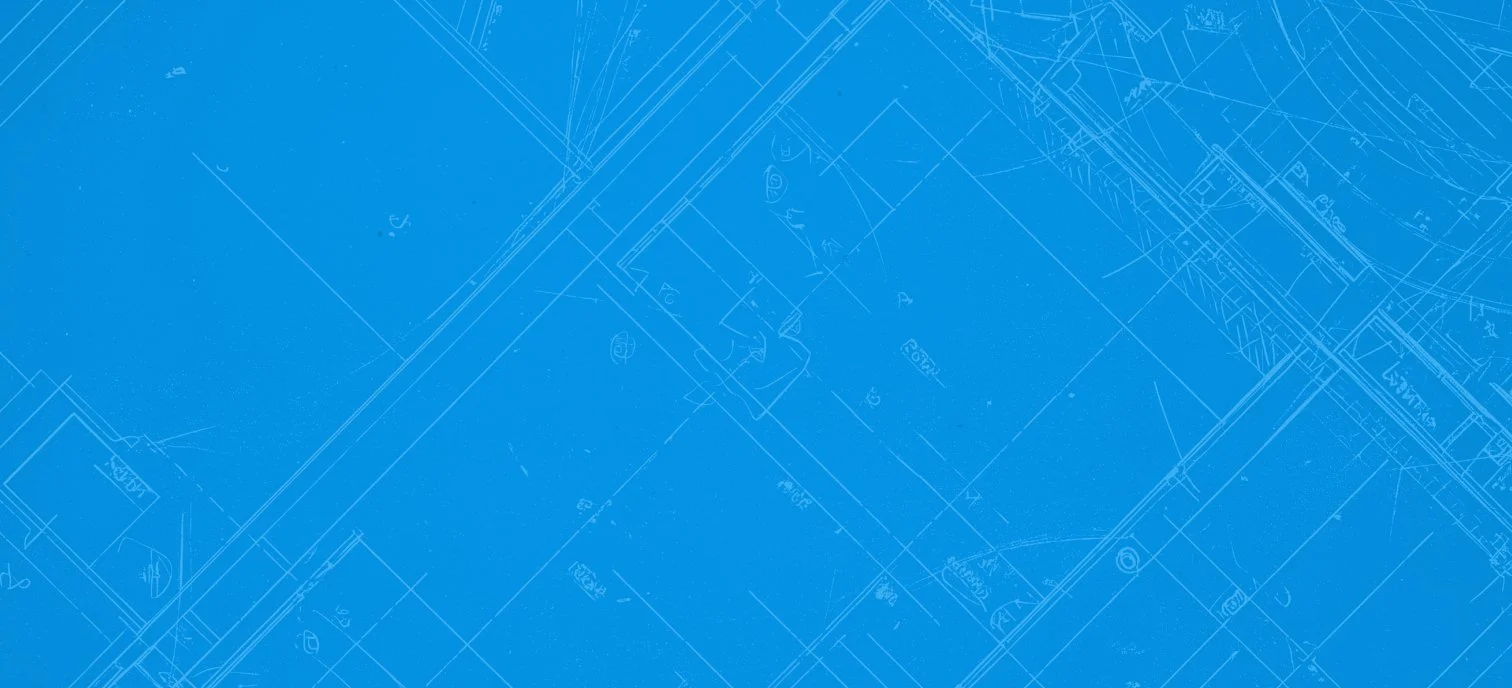
Stop Chasing Drafters.
Start Building.
Missing files, slow turnarounds, unclear deliverables—these issues cost time, money, and trust. We’ve heard it all from frustrated builders who just want a process they can count on.
That’s why they turn to VirtuActive. Our system is built for consistency, clarity, and speed—so you get accurate plans, fewer delays, and a smoother experience every time.

More Than Drawings.
A Partner in Your Process
Our Centralized Digital Hub holds all Buildouts with every plan, elevation and option in a single, smart model.
Lot Specific Orders become fast, consistent, and reflect each home being built on one lot – every time, for every project.
Changing notes on all plans becomes streamlined with our Buildout that links all preferences, codes, details and options into one connected system. No lengthy and manual maintenance updates to all plans.
Due to the structured, parametric system we created, all Buildouts are ready for expansion at any time providing you a system that can grow with your business.
All Buildouts deliver faster plan turnaround time, consistent documentation, fewer errors, and cleaner plan sets.
Have a project in mind? Let’s schedule a discovery call to explore your goals, review our capabilities, and discuss how we can support your next build.

The Volume Buildout Process.
-
1
Discovery Call
We will discuss our drafting process and learn more about your team and services.
-
2
Submission of Materials
The builder will collaborate with VirtuActive in submitting their preferences, local codes, and structural details. VirtuActive will provide a quote.
-
3
Quote Approval & Paid Deposit
The builder will approve the quote and submit payment to begin.
-
4
Plan Buildout & Design
VirtuActive will begin the initial phase of the Buildout with your individual builder details and local codes.
-
5
Submit Lot Specific Orders
The builder can begin placing lot specific orders with VirtuActive and can expect to receive them within 4 business days.

FAQ
Answers for Every Step of the Journey
From “Do I need an architect?” to “How long does this take?”—we’ve got straightforward answers to help you feel confident and informed before we even get started.
-
Volume House Plans follow their own schedule, dependent on plan count, options, and onboarding requirements.
-
PDF construction documents and any 3D visuals are delivered electronically after final payment.
-
Yes — free of charge via this form:
https://form.jotform.com/222365907509158 -
Yes — requires one hour of billable time and completion of this form:
https://form.jotform.com/222366589111154 -
Most residential work in Omaha/Lincoln does not require stamping.
If your plan requires it (long spans, tall walls, etc.), VirtuActive will coordinate engineering. -
Yes. Your project will be onboarded through our Design Division.
Once complete, plans are moved into our centralized hub for maintenance and lot-specific orders. -
Absolutely. We offer brochure plans, interior/exterior renders, and video packages.
Contact your Account Manager for details. -
Yes — available via our 3D A La Carte product.
Bring Your Vision to Life
Whether you’re scaling a proven plan set or launching a new series, our team is equipped to keep your production moving.

