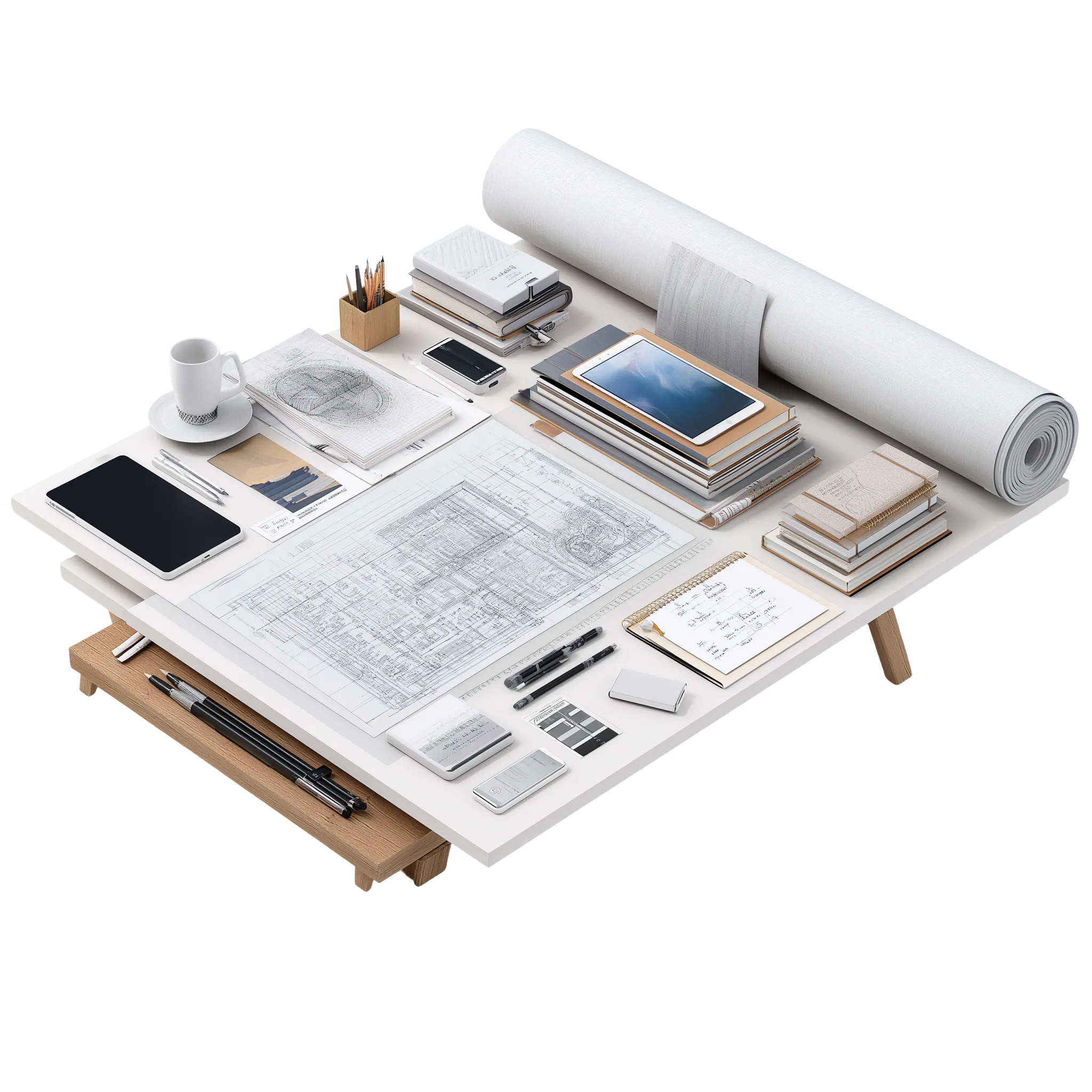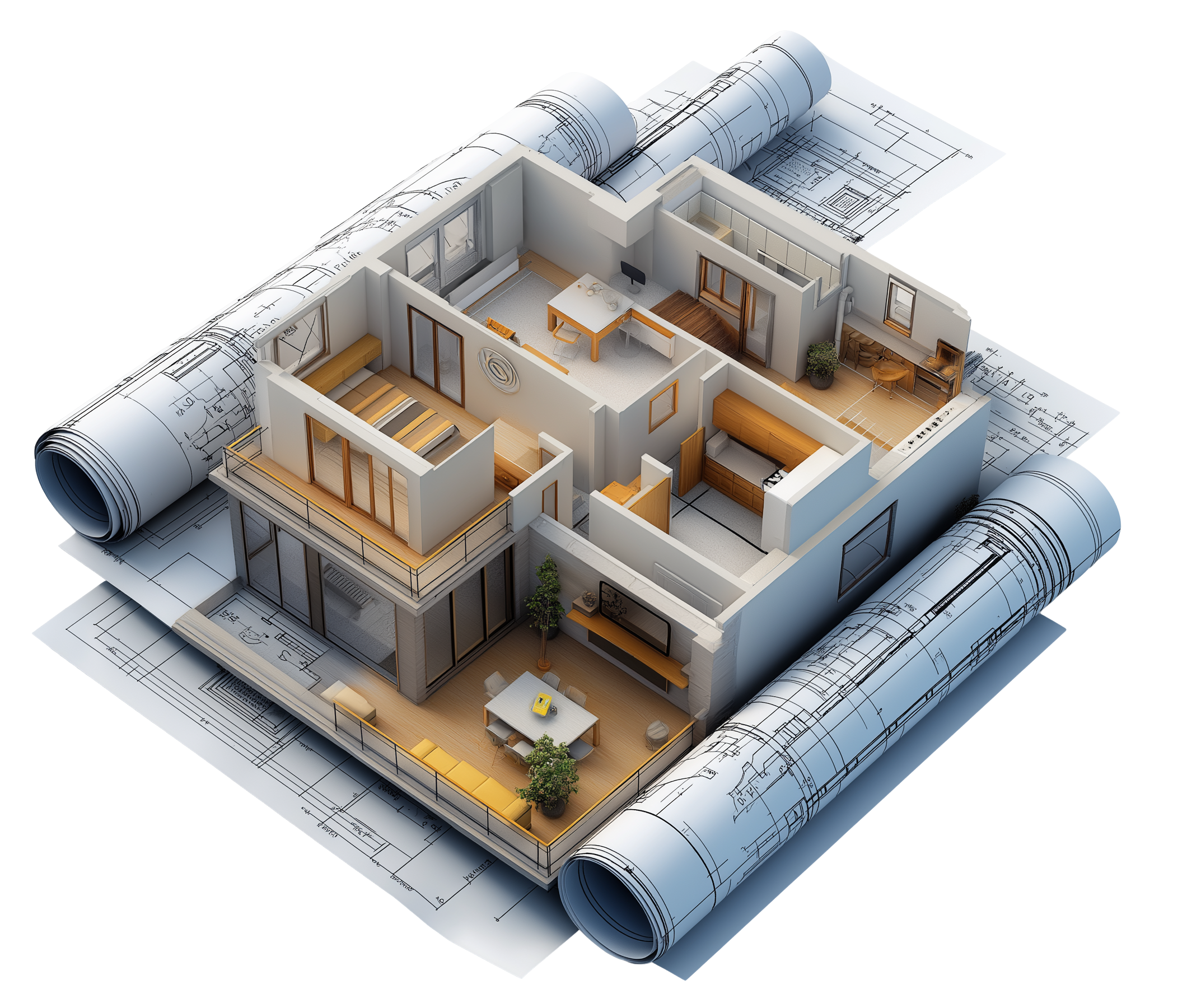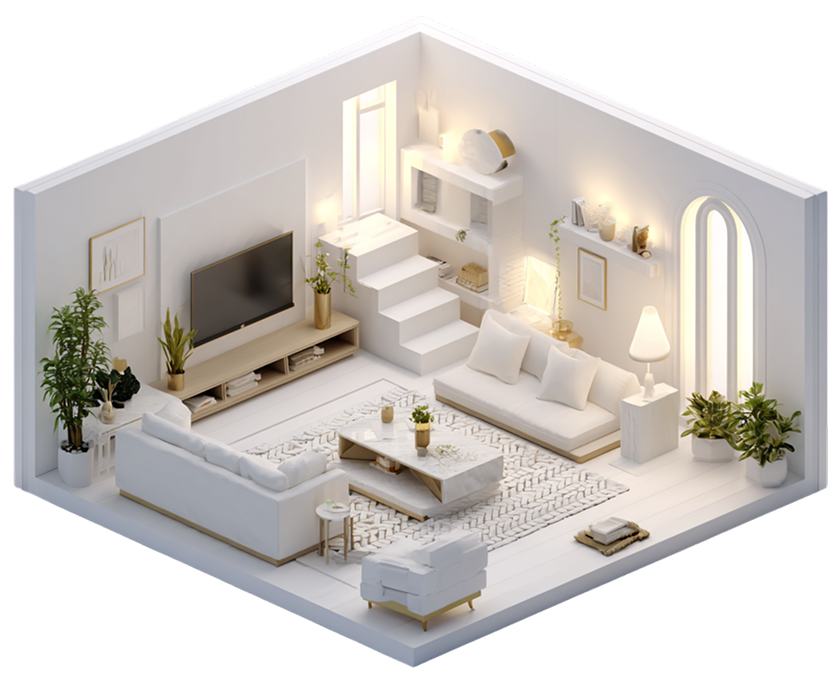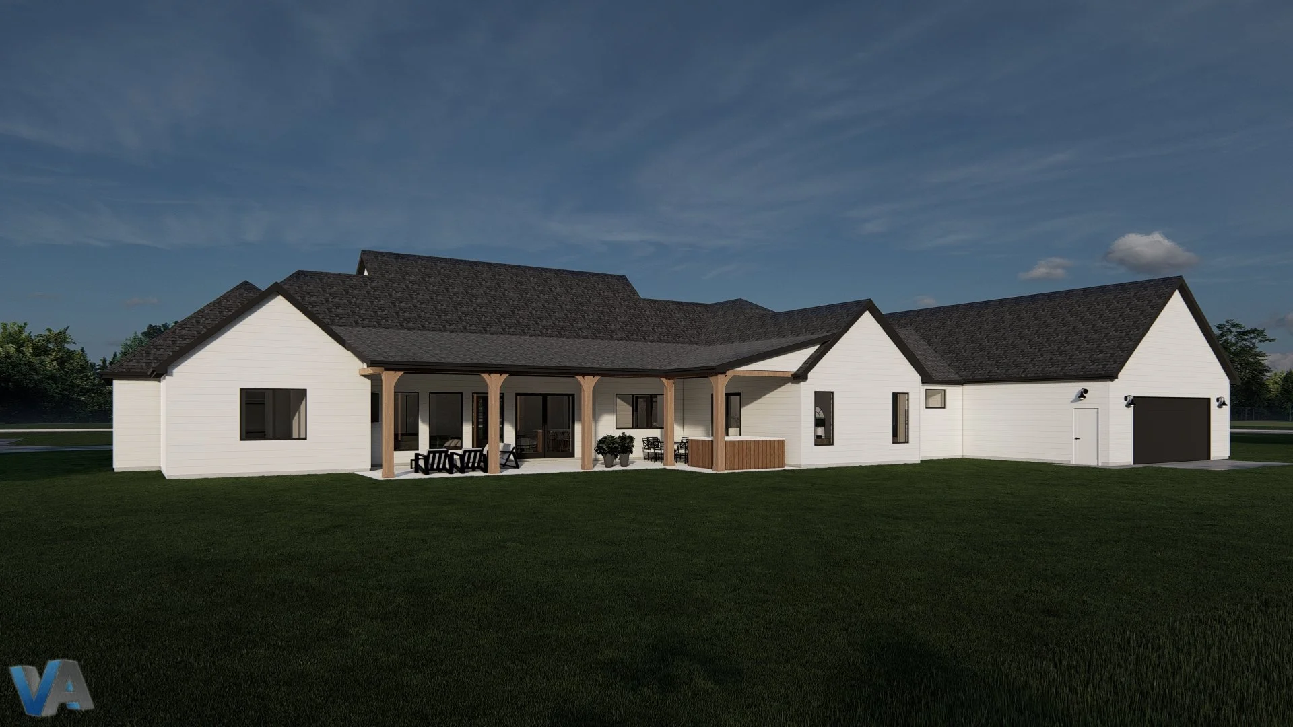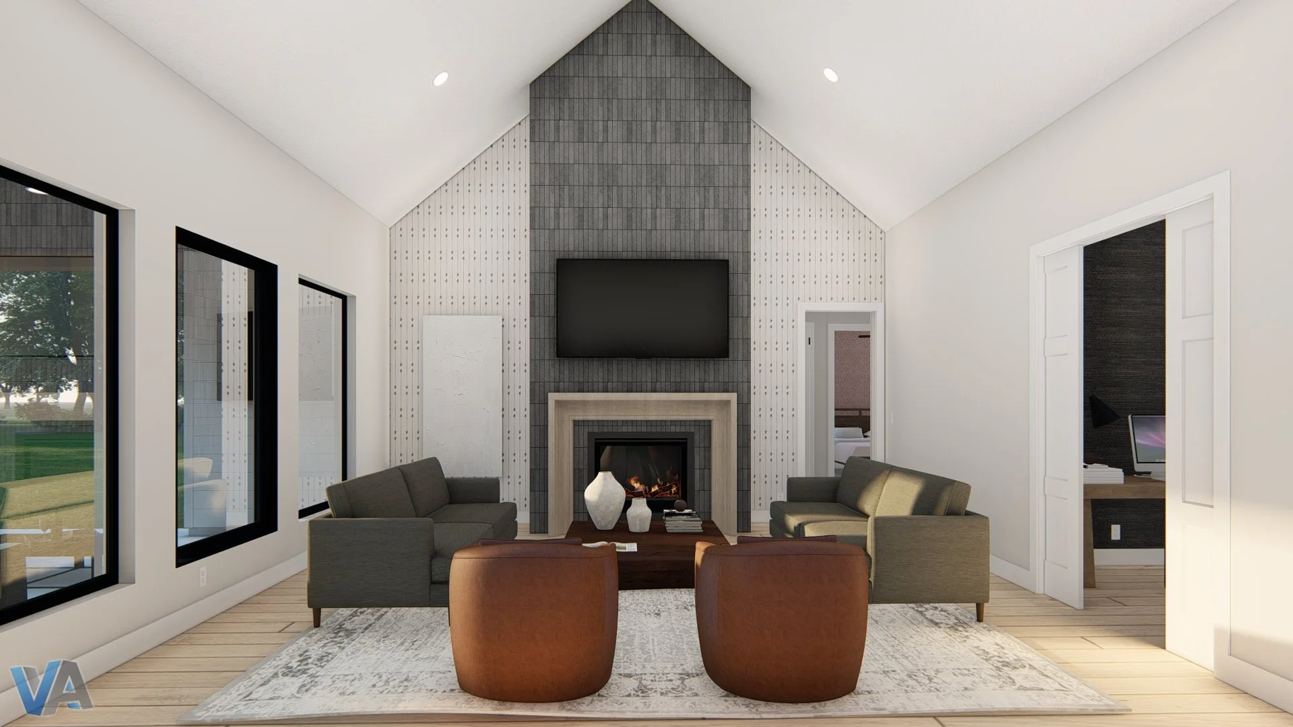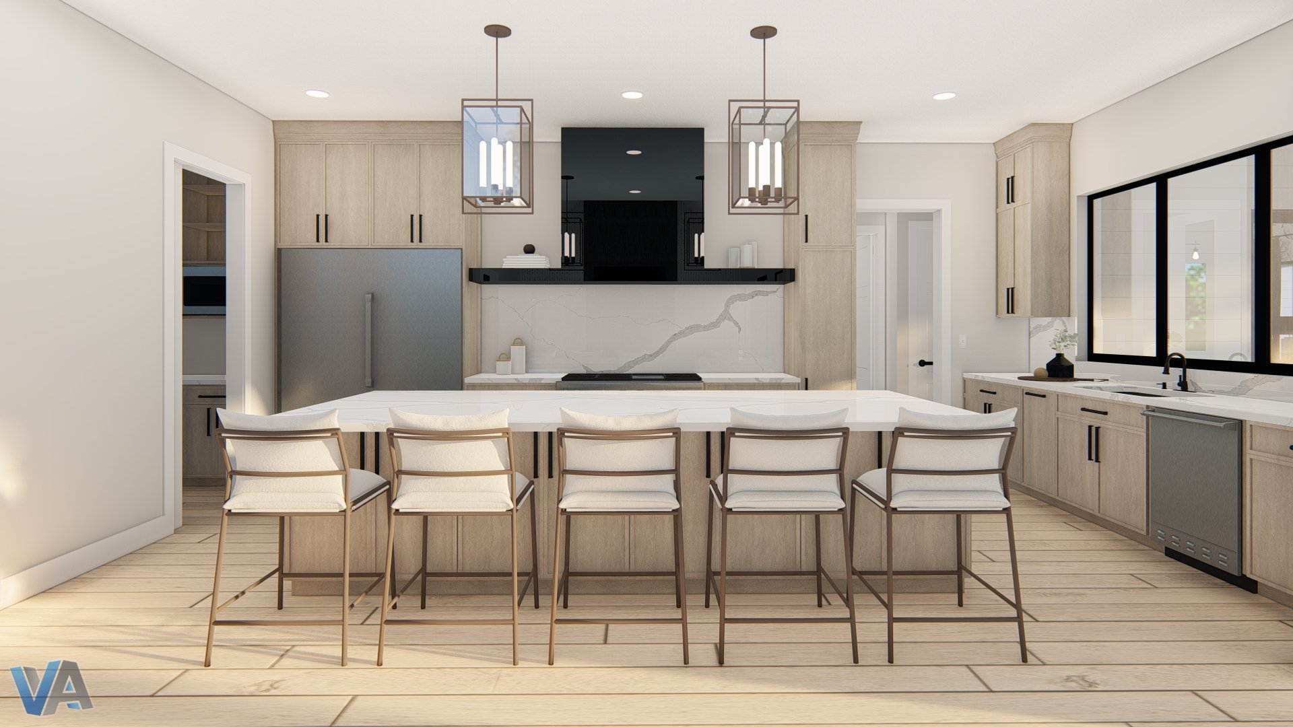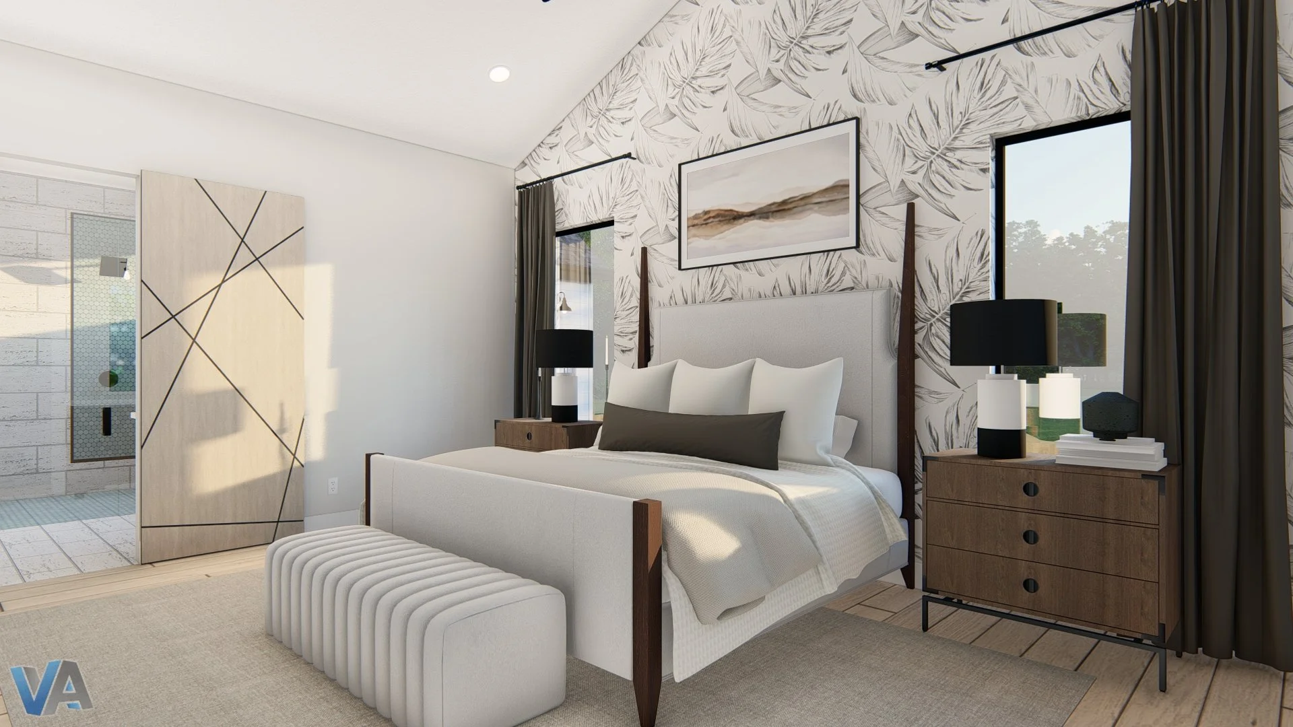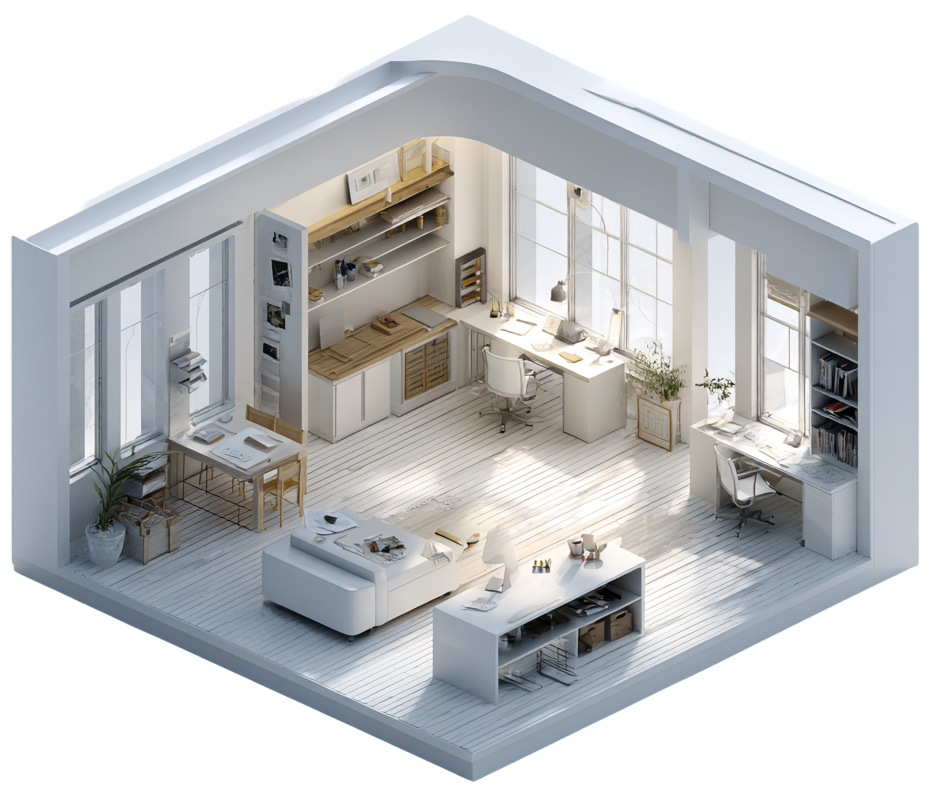
Design Your Dream Home with Confidence
VirtuActive provides complete construction plans paired with immersive 3D visuals.
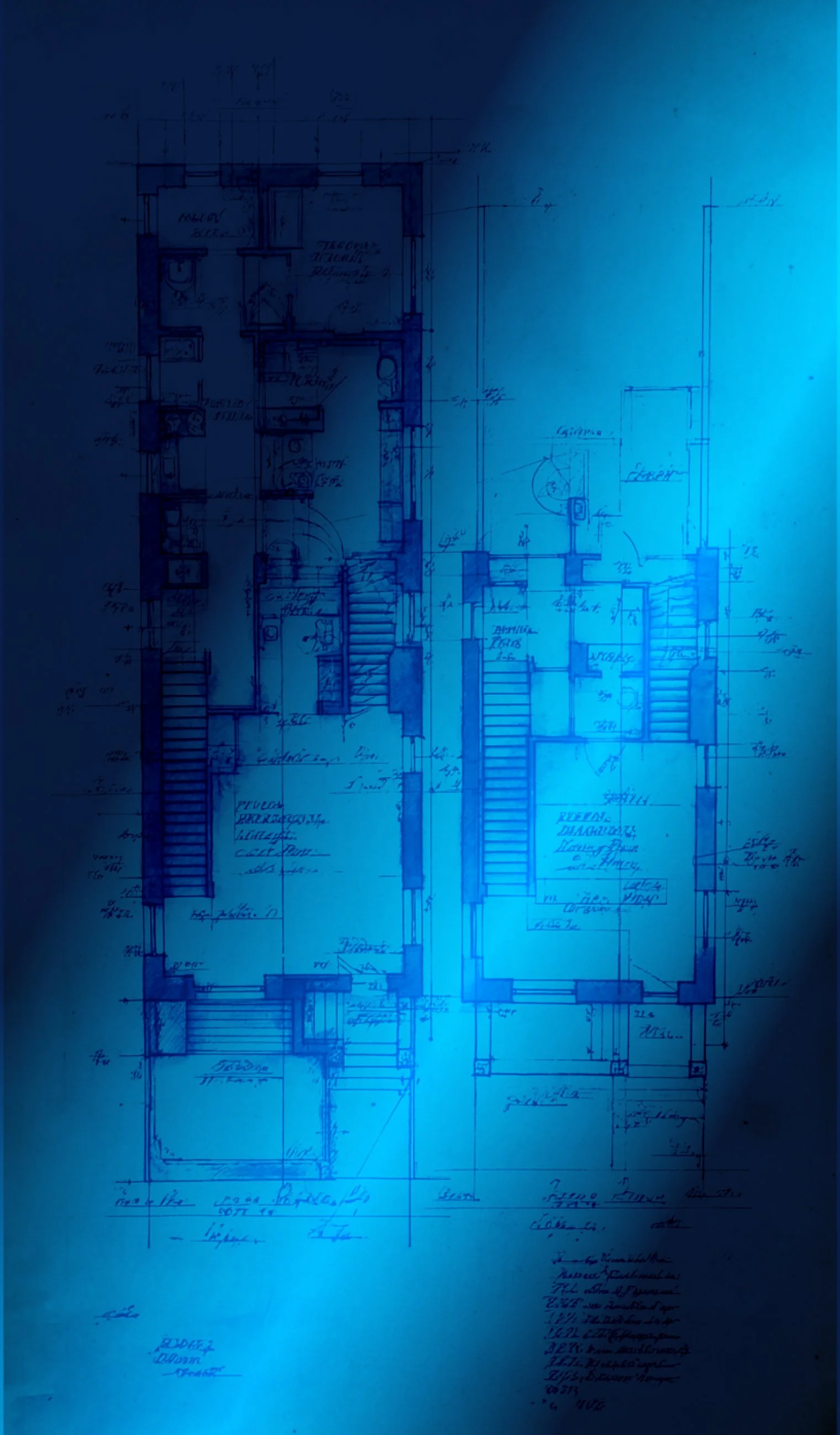
Your Home, From Vision to Reality
The Design Process, Simplified
Onboarding
Discovery
We gather your project information including square footage, style, and inspiration from sketches or photos. We schedule the Initial Design Meeting to meet with your Designer and all parties involved.
Initial
Design Meeting
In this meeting your designer will discuss all information previously provided and will go over your wants and needs to begin the preliminary design process.
Preliminary
Design
Our team develops your plans in stages, sending each milestone for your review and approval so accuracy is built in at every step.
Design Review
Meeting
Meet with your Designer to walk through a full 3D tour of your home, collaborate with your designer in real time, and make changes before final working drawings begin.
Final
Deliverables
Receive the complete set of construction-ready plans for bidding, permitting and building, along with your 3D Visual Package.
Designed with VirtuActive
Custom Home Pricing
Consumer
$2.00/sq ft
above grade finished
$1.00/sq ft
below grade finished
Project Minimum: $2,000
Industry Professional
$1.70/sq ft
above grade finished
$0.85/sq ft
below grade finished
Project Minimum: $2,000
What’s Included
Full working drawings in PDF Form
3D Visual Package
1 Set of Brochure Plans Per Finished Floor
1 Set of Dollhouse Views Per Finished Floor
Photo Realistic 3D Renders (interior & exterior
1 Interior Video Per Finished Floor
1 Exterior Video
Explore 3D Add-Ons
Our 3D Visual Package is included with each Custom Home project but our 3D work is not limited to those items. Our 3D A La Carte list brings a variety of additional options that can be applied to your project including but not limited to:
Exterior Seasonal Views
Additional Renders and Videos
Including Company Logos on Renders and Videos
High Resolution Render Files
Sun Studys
and MORE!

FAQ
Answers for Every Step of the Journey
From “Do I need an architect?” to “How long does this take?”—we’ve got straightforward answers to help you feel confident and informed before we even get started.
-
Our plans are designed to meet Omaha/Lincoln, Nebraska local codes.
-
Custom Home: 8–10 weeks
*Dependent on project size, complexity, client response time, and revision requests. -
VirtuActive’s pricing includes electronic PDF files of the construction documents and any 3D visuals. Final project files are released via email to the responsible billing party after the final invoice is paid.
-
Yes. CAD files are released free of charge once the request form is completed:
https://form.jotform.com/222365907509158 -
Yes. Chief files require completion of the request form and a one-hour charge:
https://form.jotform.com/222366589111154 -
Typically no. In the Omaha/Lincoln markets, about 90% of new residential construction does not require an architect or engineer.
Some situations do require a stamp (tall foundation walls, concrete cast ceilings, long spans, homes over 10,000 sq ft).
If needed, VirtuActive will coordinate with our third-party engineers and bill for engineering on the final invoice. -
No problem. We often work directly with homeowners and prepare plans ready for bidding, permitting, and construction.
If you are local, we can also provide a list of reputable contractors. -
You’ll receive a one-on-one design experience plus full working drawings for bidding, permitting, and construction.
Deliverables include brochure plans, dollhouse views, and interior + exterior 3D renderings and videos. -
Each plan includes a one-time build license. Additional build licenses can be purchased through our License Agreement.
-
Yes. Revisions are included as long as the project remains in scope.
If the scope expands, hourly charges may apply.
After working drawings are finalized, modifications are billed hourly. -
Yes. Our 3D A La Carte product lets you add seasonal views, bird’s-eye views, your logo, and more at an hourly rate.
Bring Your Vision to Life
From first sketch to final working drawings, we’re here to create the custom home of your dreams


