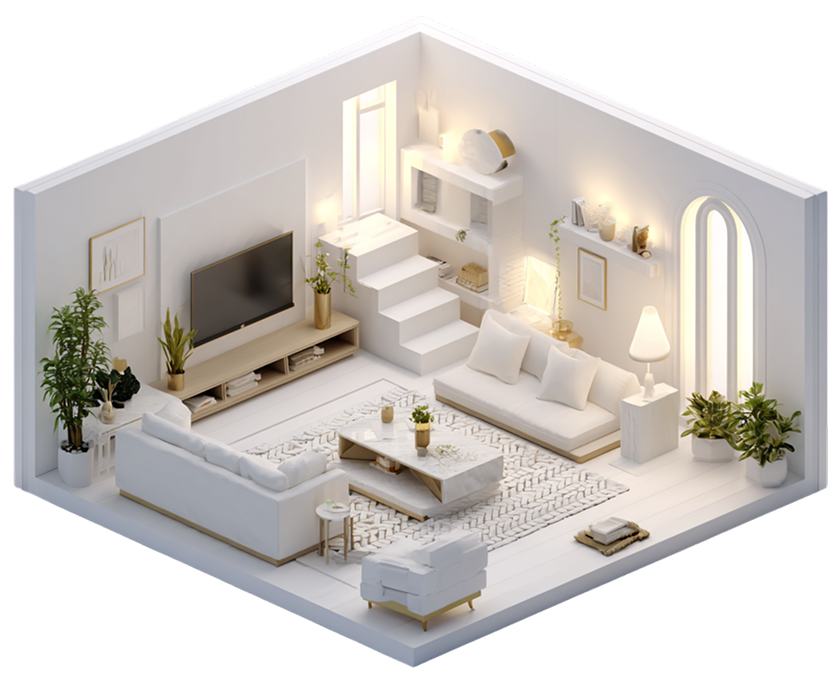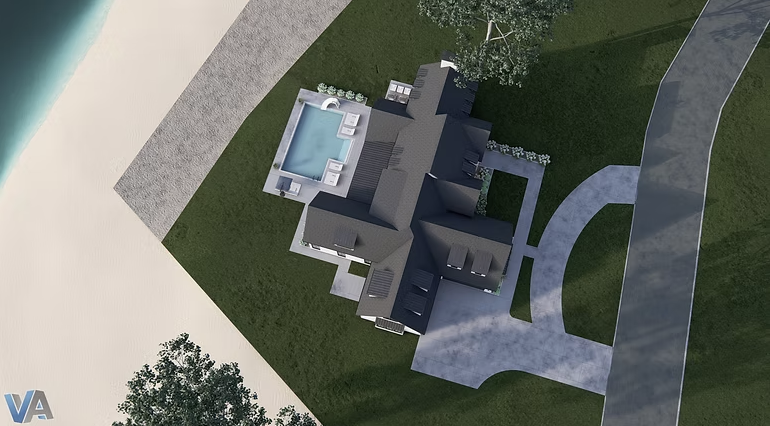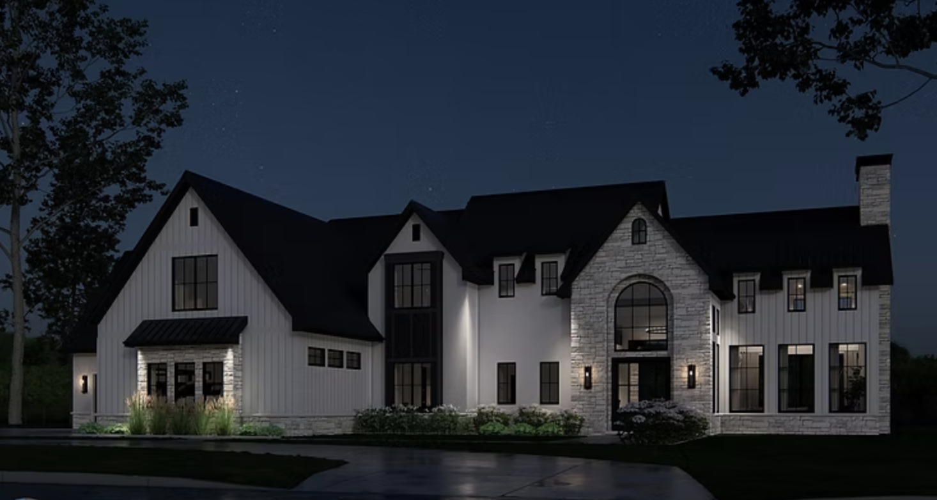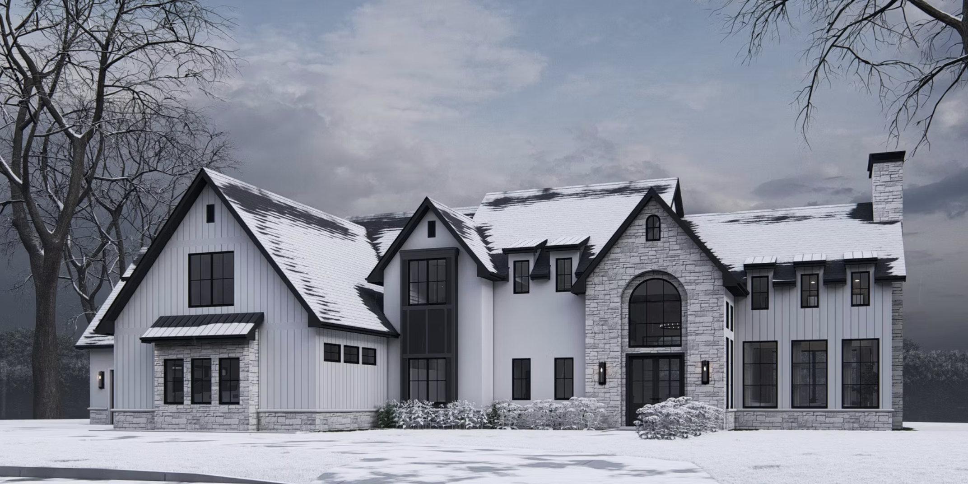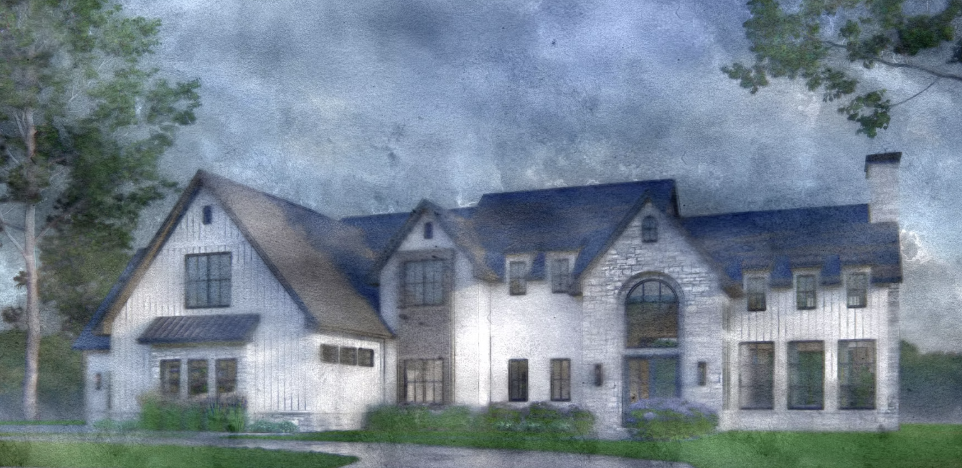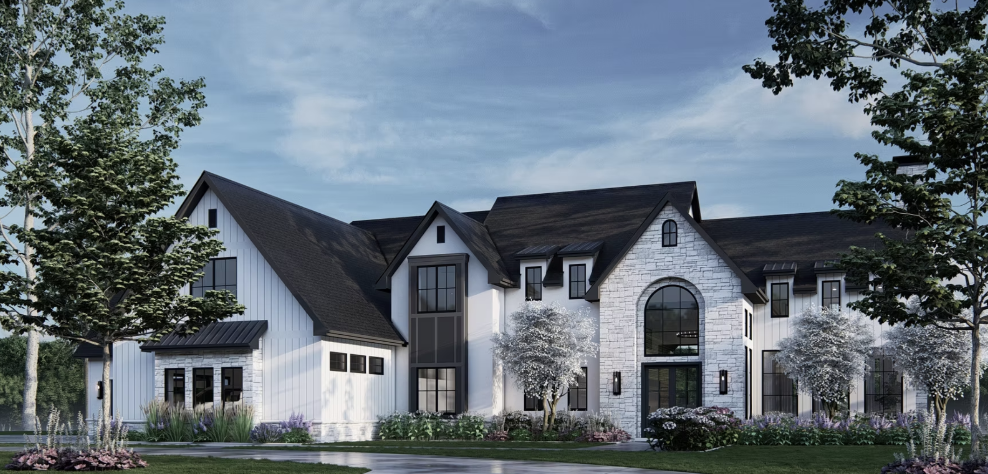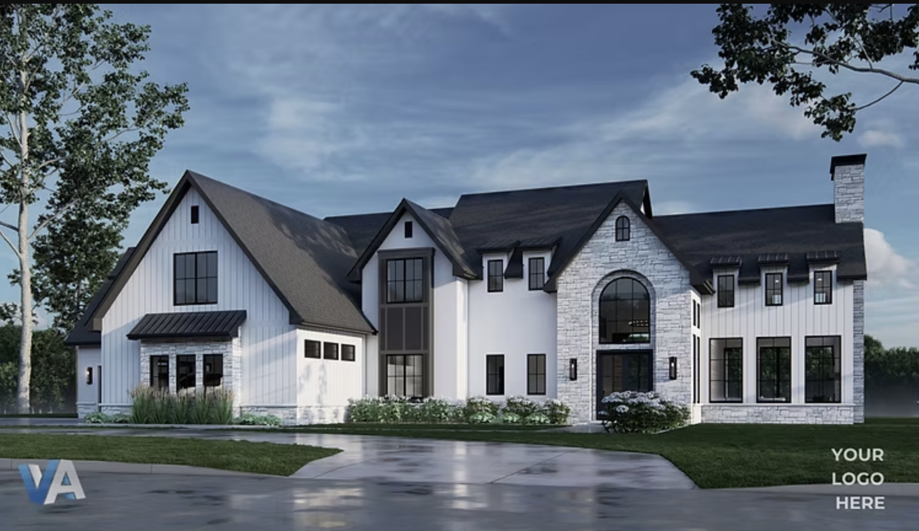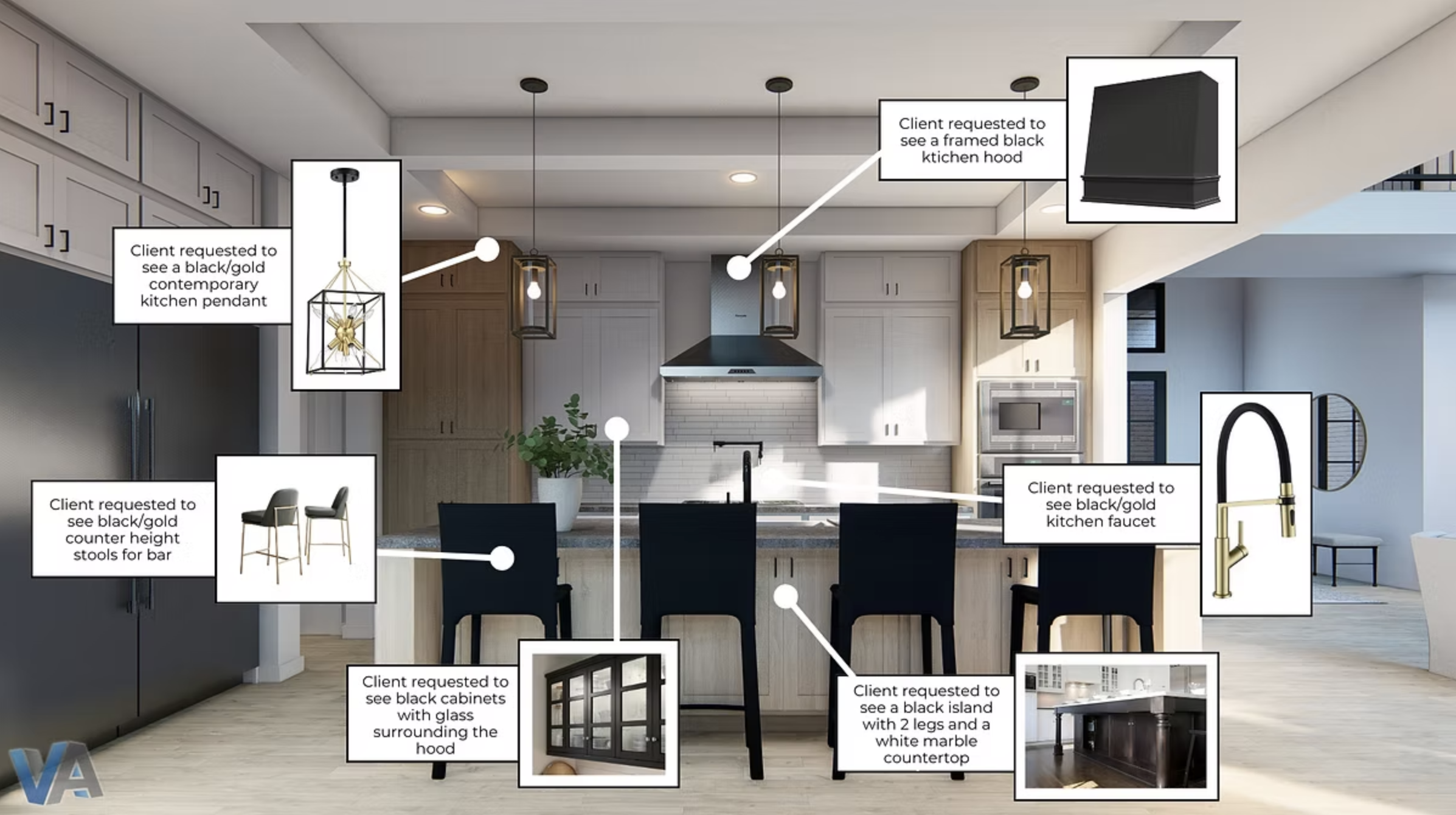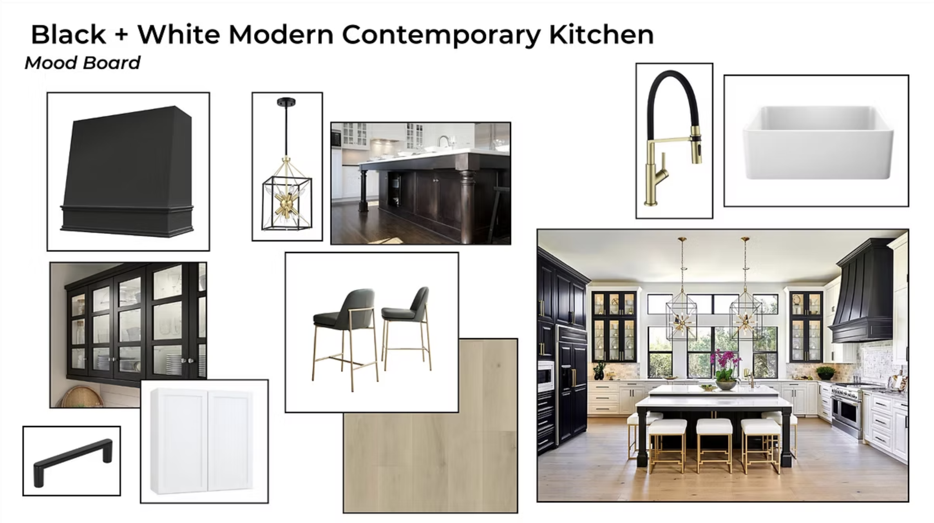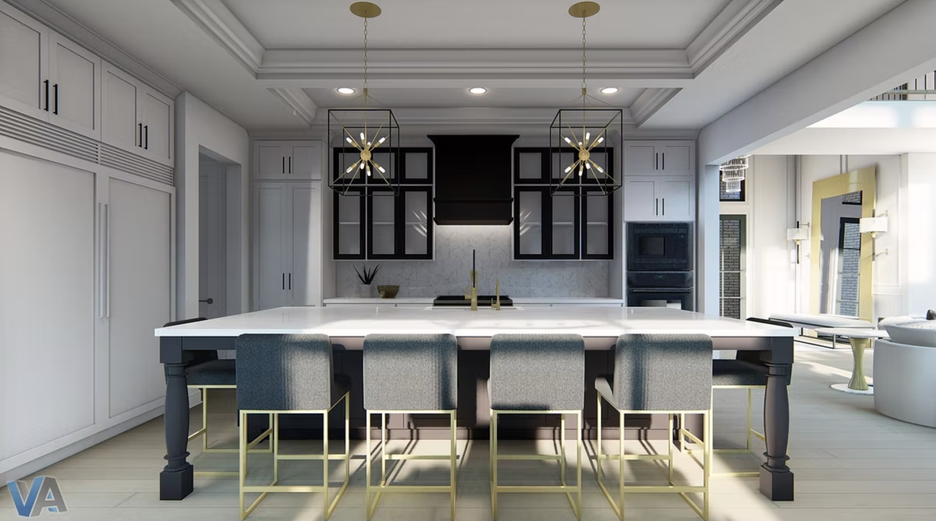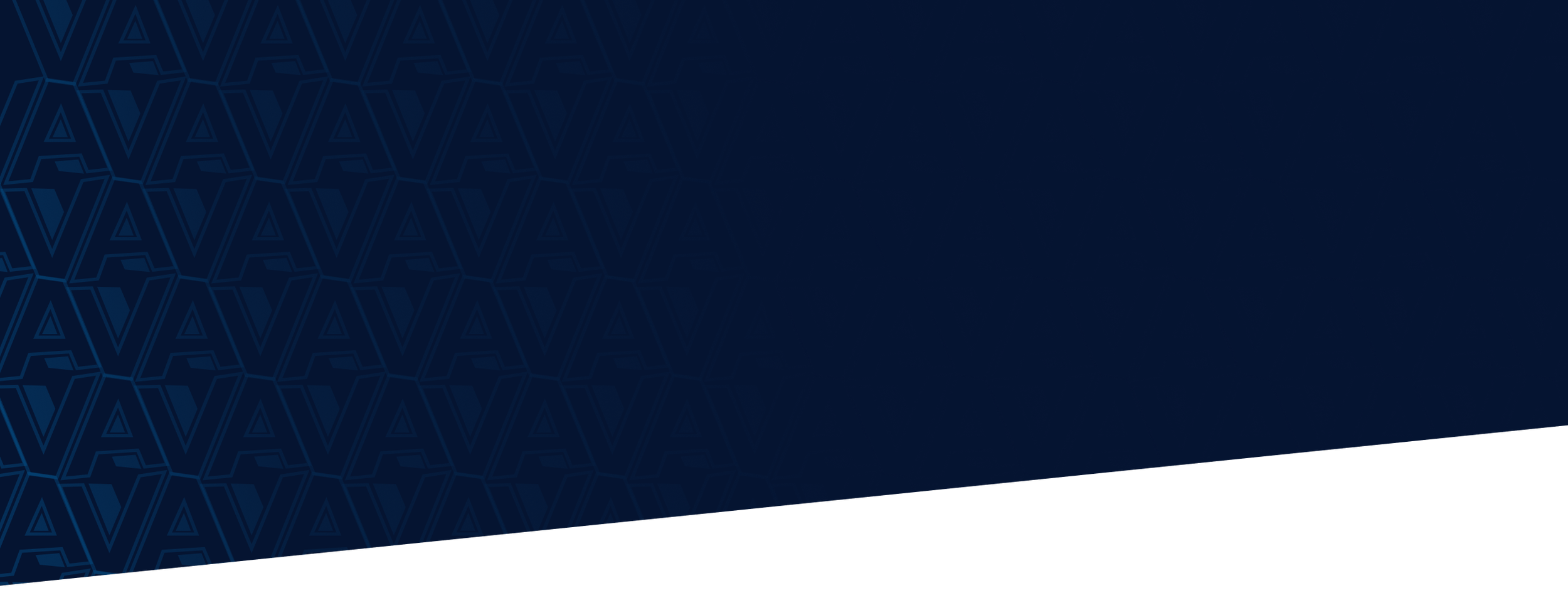
Residential 3D A La Carte
Please note - 3D A La Carte is only available on Redraw + 3D Mods, Custom Homes, B.A.R., and Visual Conversion projects.
3D A La Carte Options | Part One
Part one consists of additional 3D options each equaling 1 additional hour. All options are at the 3D specialist’s discretion.
3D A La Carte Options | Part Two
Part two consists of additional 3D options each equaling 2 additional hours. All options are at the 3D specialist’s discretion.
Interior Sun Study
Choose one day of the year to view the position of the sun in one room of choice from sun up to sun down. 1 hour/additional room after original selection has been created.
Exterior Sun Study
Plug in exact coordinates to show the position of the sun during a 12 hour period for the exterior of the home.
Video Animation
Choose either an interior or exterior video to include added animations. Examples can include moving cars, birds, people, weather, etc.
3D Options | Part Three Premium
Part three includes our premium 3D services, each of which will be individually quoted by a VirtuActive team member.
Interior & Exterior Premium
Allows for the detailed customization of a design and the selections of the interior and/or exterior of a space. The client should provide a detailed floor or landscaping plan with specific selections to be represented into the 3D design.
Paint Colors
Flooring Color/Style
Backsplash/Countertop Color/Style
Light Fixtures
Furniture
Outdoor Entertainment Selections
Accent Walls
Landscaping
Our 3D Premium service is billed at our hourly rate. We will present an estimated quote/timeline based off of the information the client provides.
Previous Client Examples
Neighborhood Fly Over
Fly over/aerial video of a neighborhood or housing development for marketing purposes. The client should provide a detailed plot plan with specific selections to be represented into the 3D design.
Paint Colors
Masonry Color/Style
Animations (cars, birds, people, weather)
Landscaping
Outdoor Furniture
Outdoor Entertainment Selections
Environmental Details (mailboxes, street lights & signs)
Light Fixtures
Our Neighborhood service is billed at our hourly rate. We will present an estimated quote/timeline based off of the information the client provides.
Site Specific Project Placement
A client should provide a specific location (address or general area) that they would like to see their project placed in. This provides a more accurate indication of the completed project to help gauge space and environmental surroundings. Our team will use the provided location to create a 3D template unique to that area and will place the home within it. Please be aware, not all surrounding structures will be represented in the final product.
We worked with Boltinghouse Homes to design these cabins being built at Dismal River Golf Club in Mullen, Nebraska. We used the coordinates of the club to design the surrounding space that these cabins sit on to give a more accurate representation of the final products at Dismal River.







